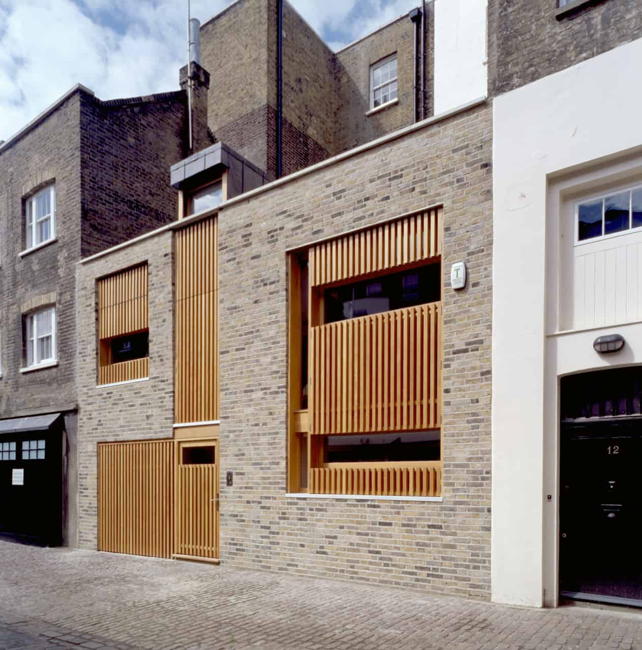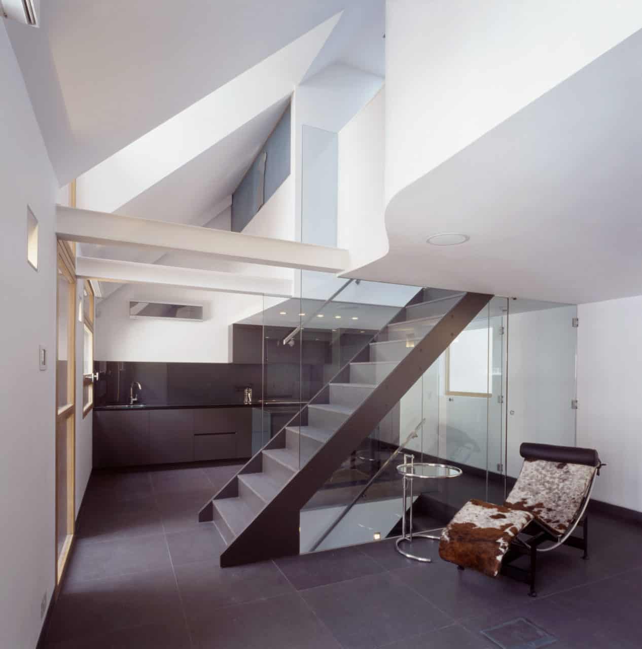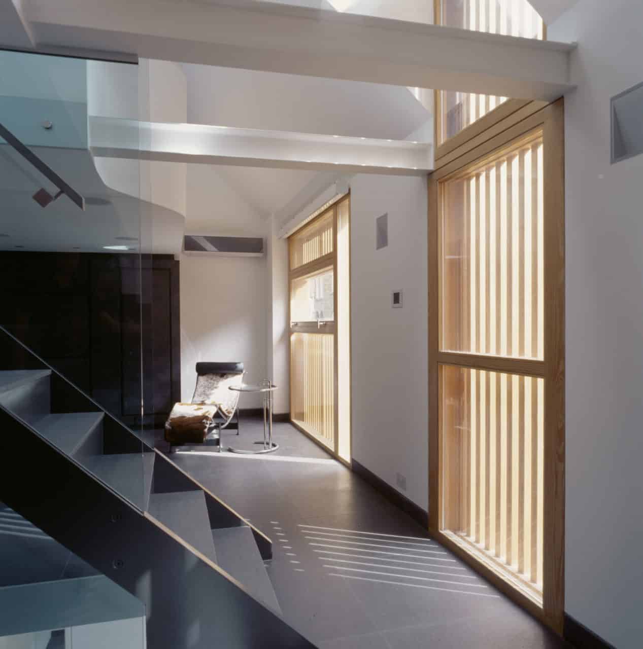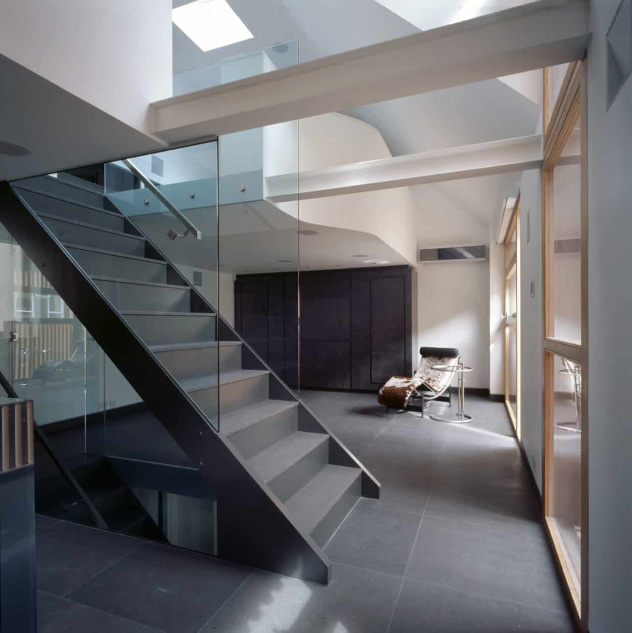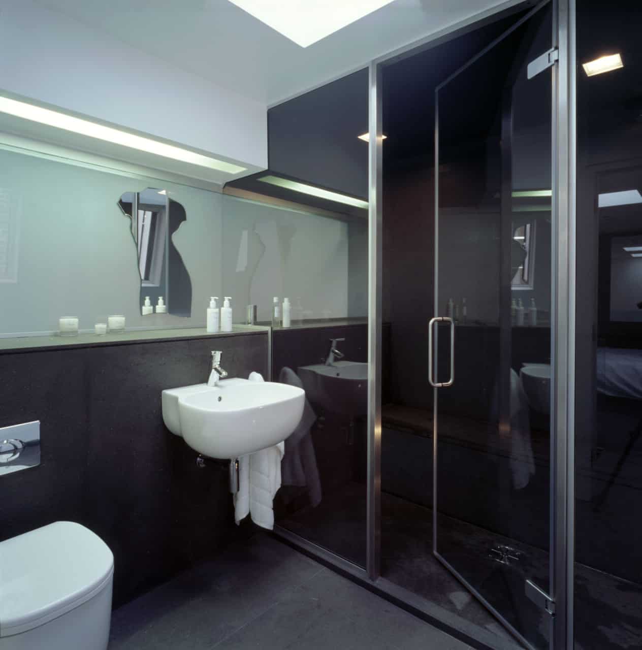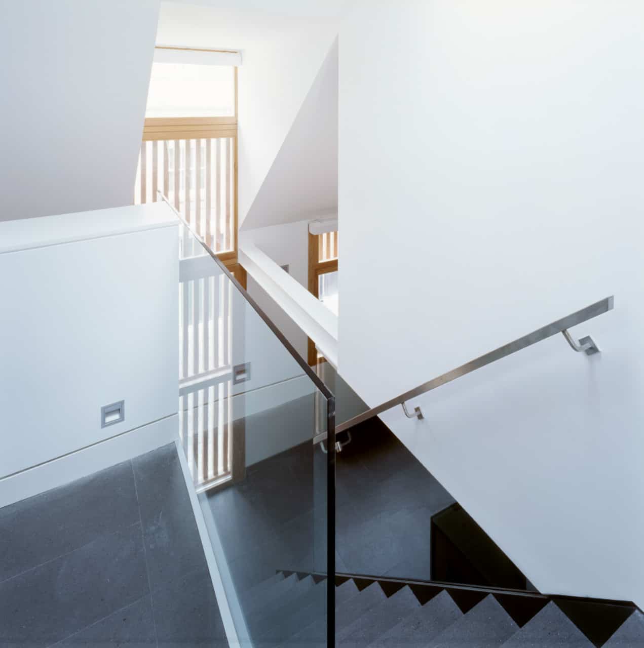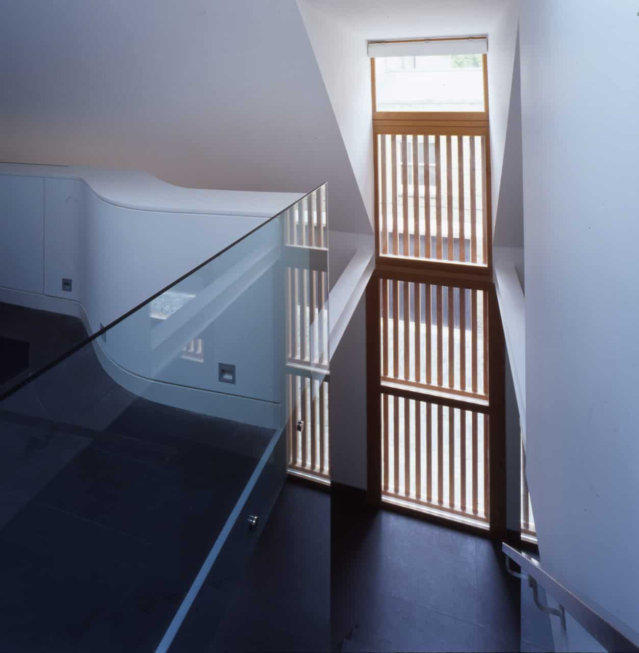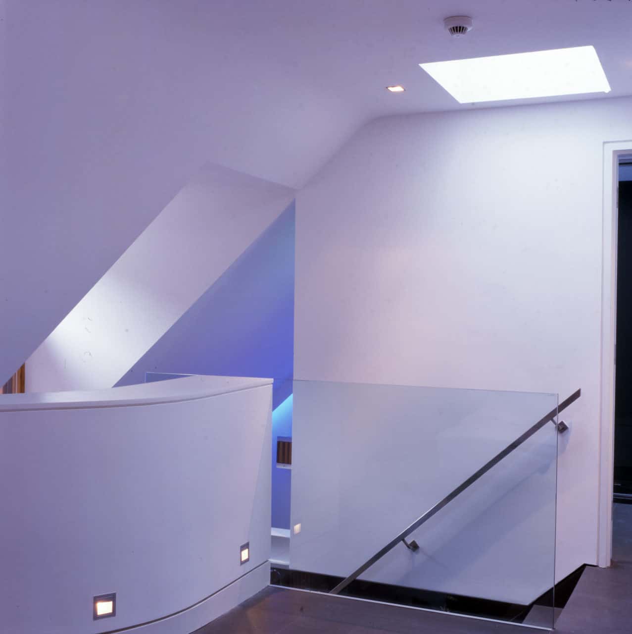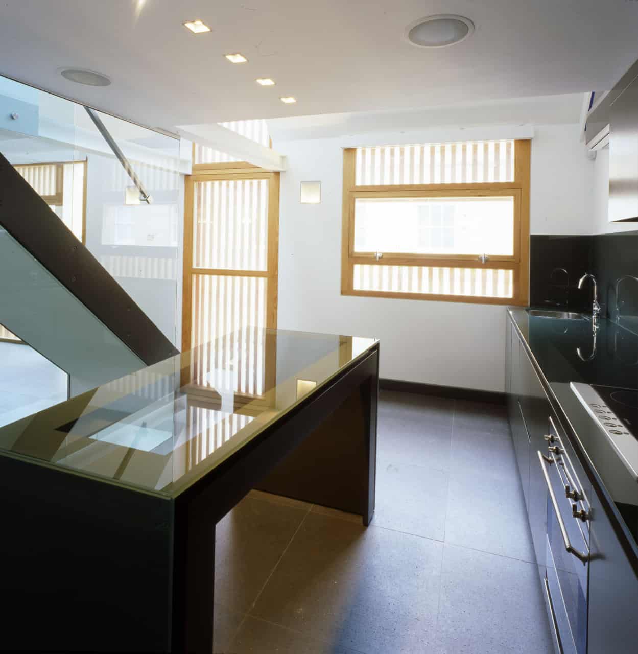Park Square Mews
This small contemporary mews house in Regent’s Park sits comfortably among its neighbouring Nash-designed Grade I and II listed buildings.
The main challenge was admitting light and creating space on a constrained site. We brought light in through large windows and roof lights, positioned behind adjustable wooden shutters. From the outside, these complement the brick façade, while scattering light throughout the mews house and providing privacy.
Internal spaces flow over three levels through the use of galleries and glass walls. Visual connections between living and sleeping areas sustain this sense of openness. Despite the small plot the mews house contains living and dining space, kitchen, two bedrooms with bathrooms, a steam room and a garage. A palette of volcanic stone, textured leather and lacquered timber creates the sensation that the spaces have been “carved” from a monolithic block – contrasting with the use of light to create a shifting series of moods throughout the day.
Publications:
Inside Outside Residence – 2010
Konspet Projeller magazine – July 2010
Eco House book/Terrance Conran – 2009
Monitor magazine – Autumn 2009
Plan magazine – July/August 2008
Home and Gardens magazine – March 2008
