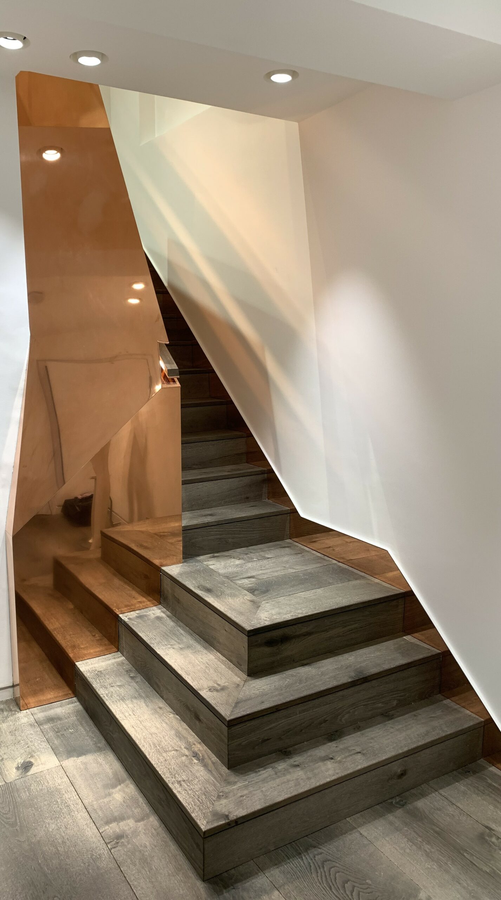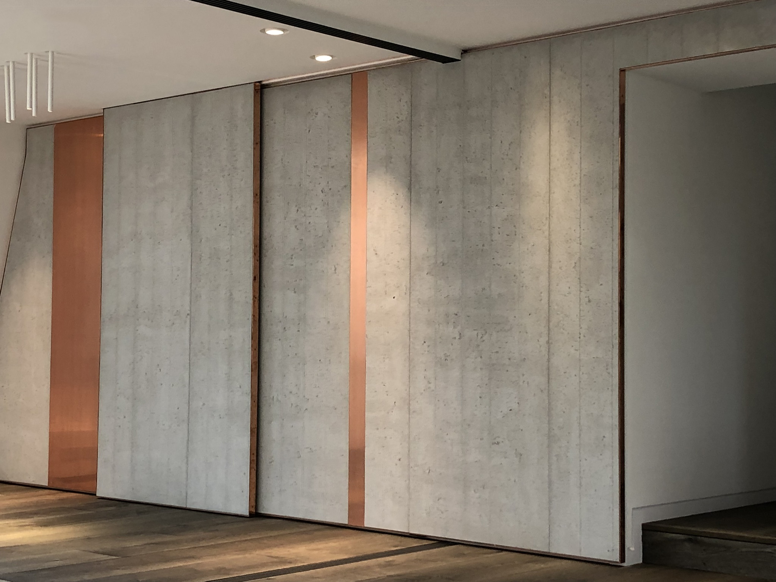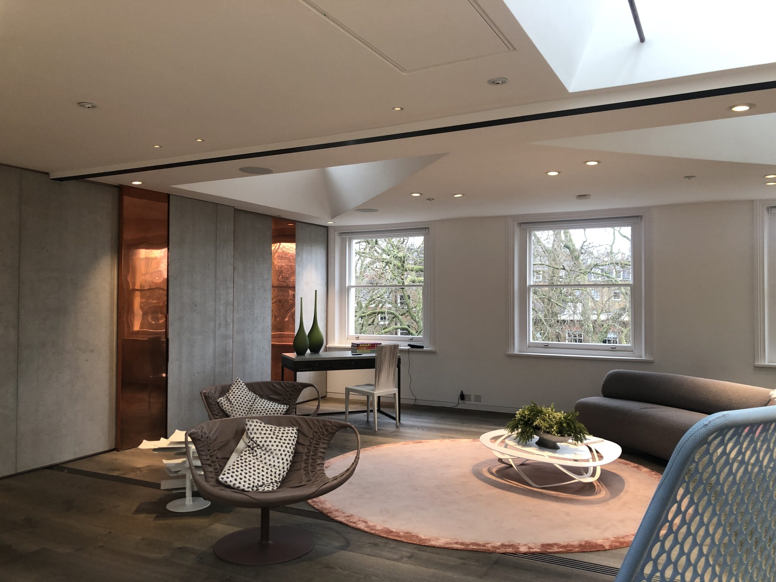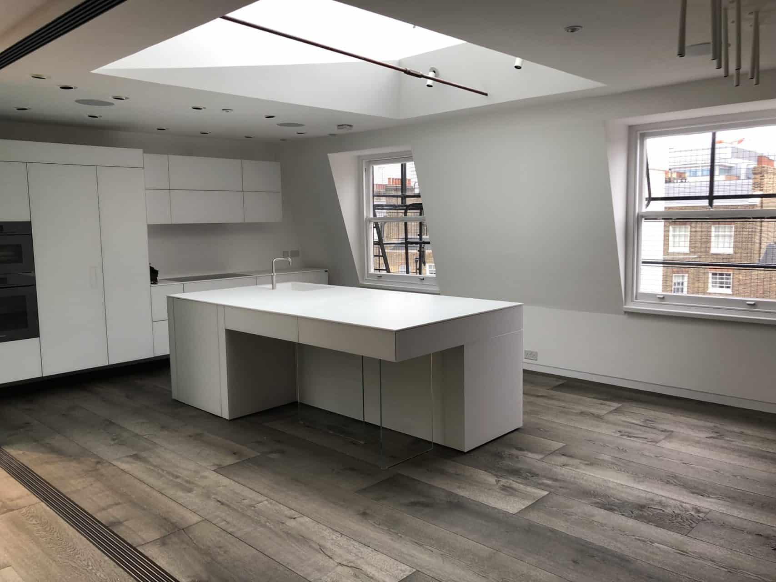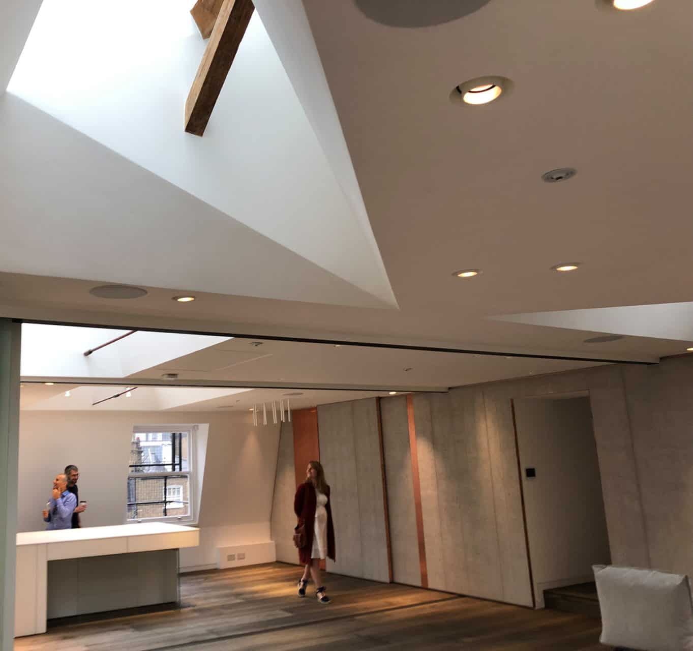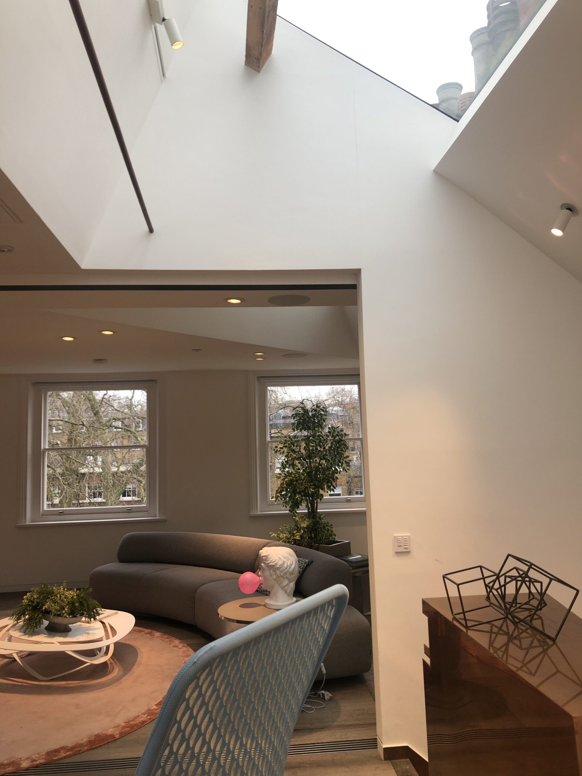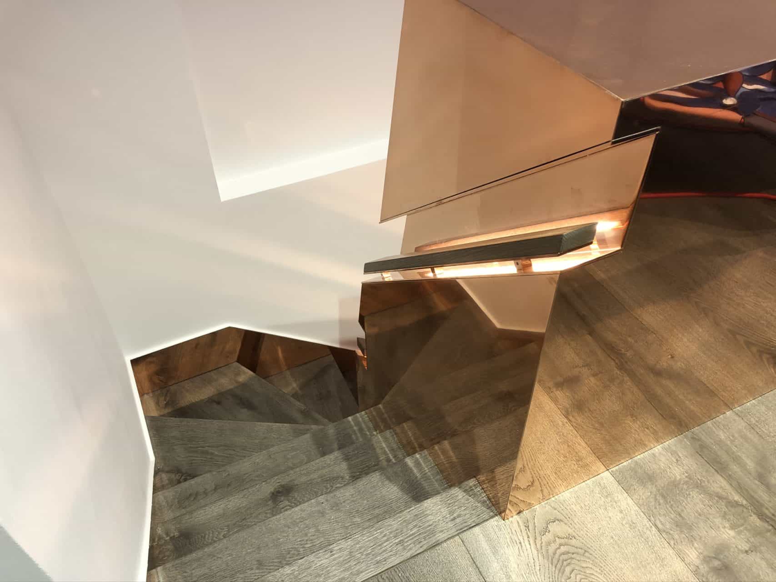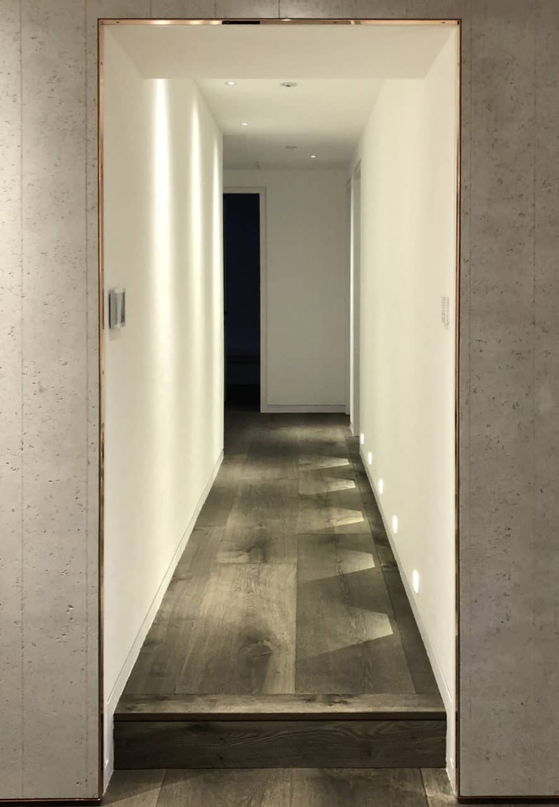Marylebone Duplex
The project is the remodelling of a listed maisonette across the top of two houses in a Grade 2 listed terrace in Marylebone which overlooks the tall trees of a charming square.
The brief was to remodel and modernise this listed maisonette, with emphasis on opening up and removing walls, to create a large living, dining and kitchen area as well as complete renovation of bedrooms and bathrooms.
Despite the fact that it was a listed maisonette property, permission was granted for the changes. A sculptural copper and timber staircase provides access from the 3rd floor to a very large open area across the building which serves as the living quarter of the apartment.
Permission was also granted to have four very large roof lights cut into the suspended ceiling to bring light and drama into the living area. A short corridor provides access to 3 bedrooms and en-suite bathrooms. Timber and copper and concrete panels, in some places sliding, are the primary finishes used throughout.
