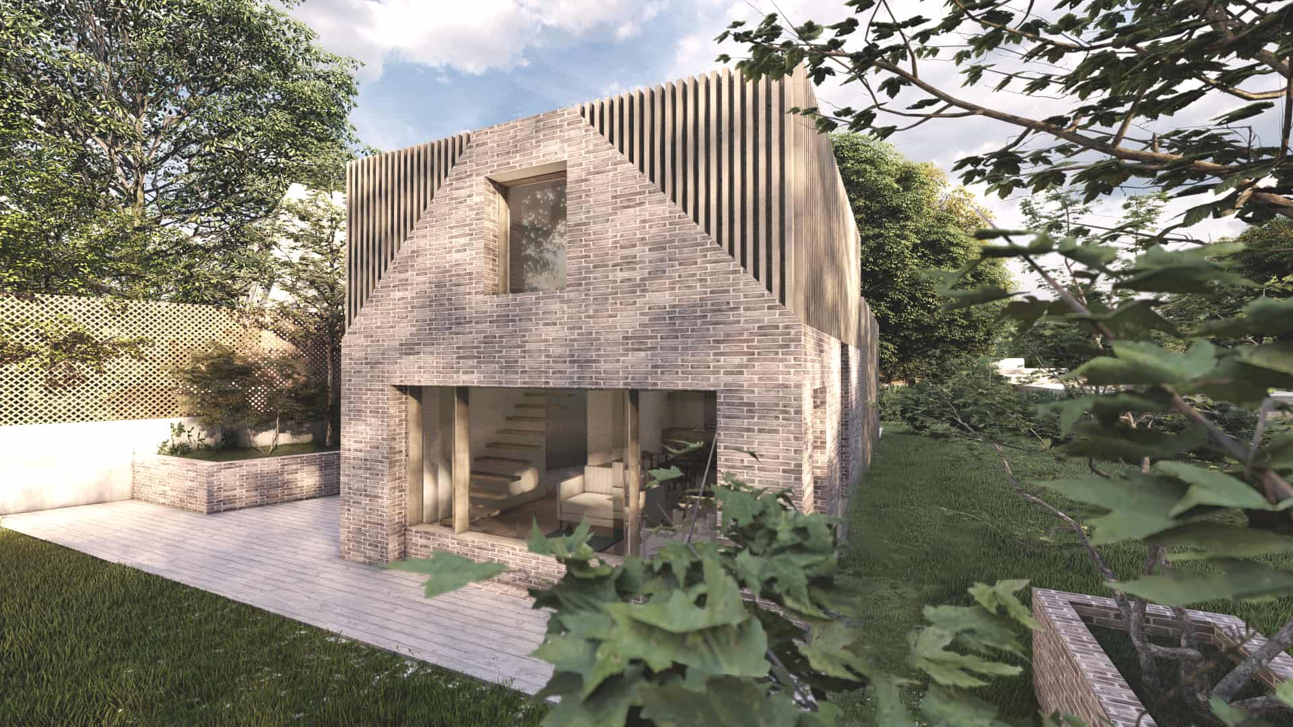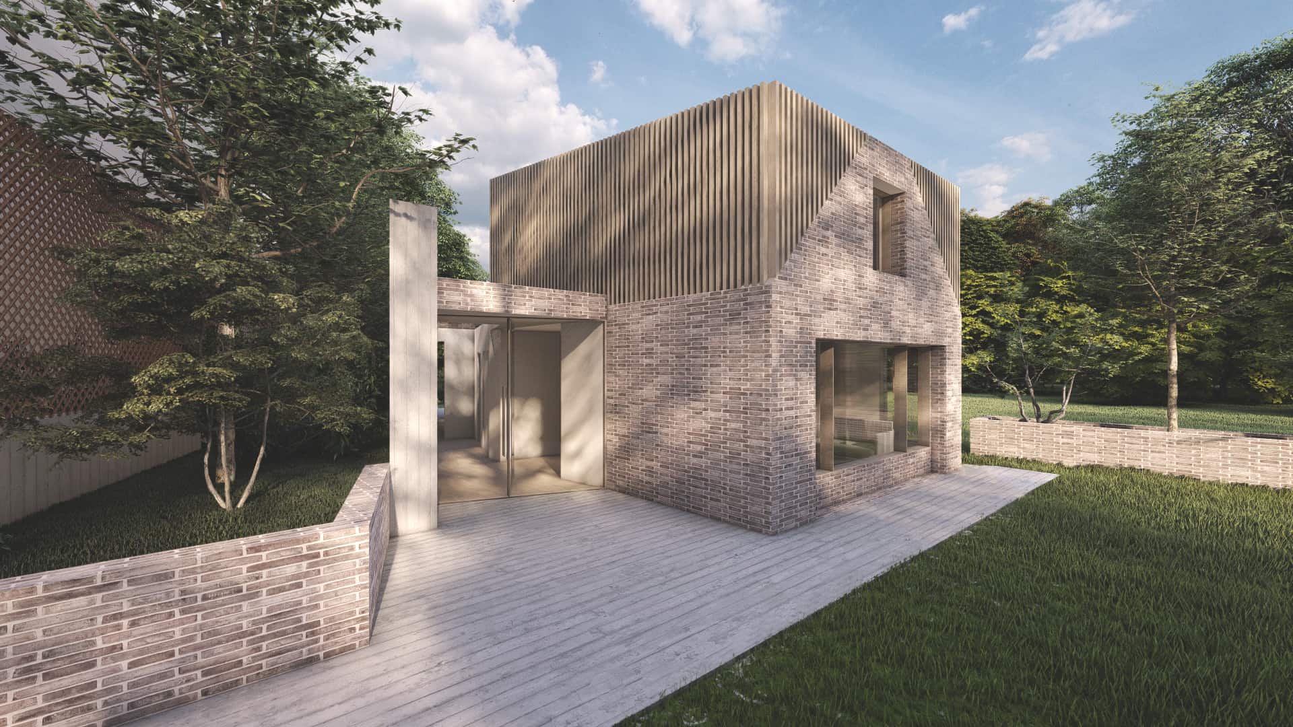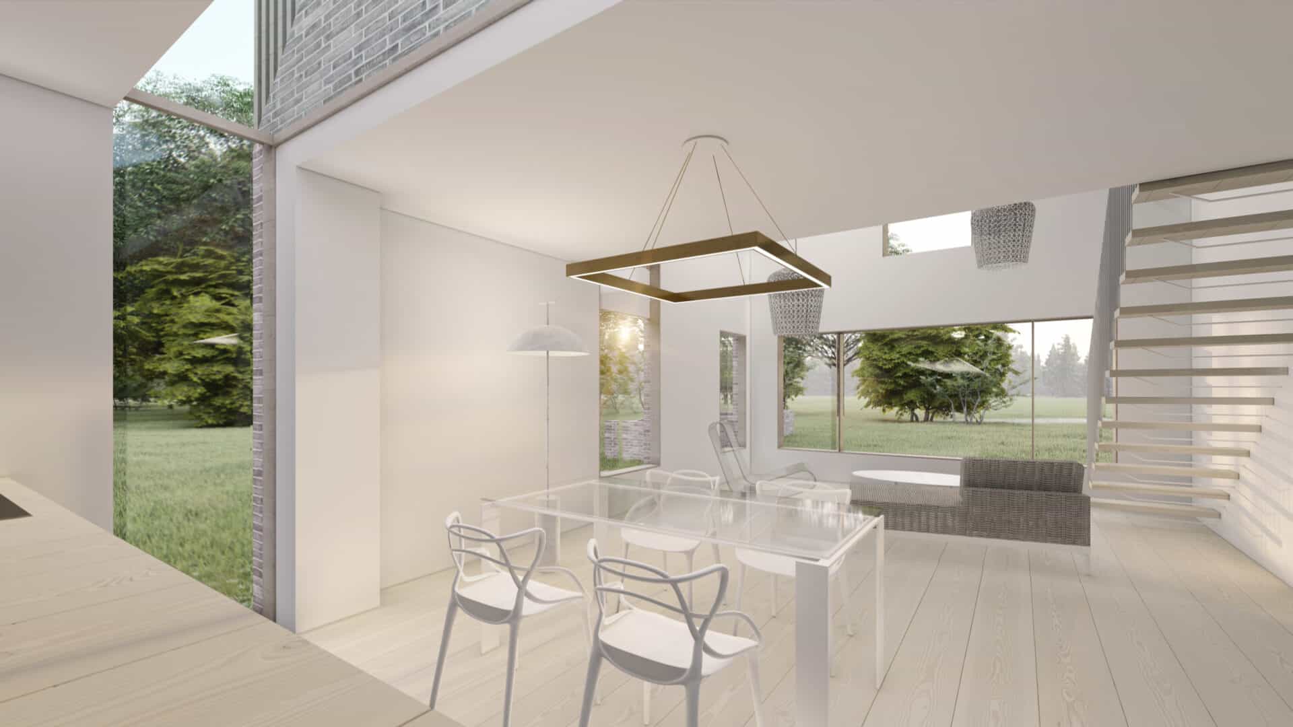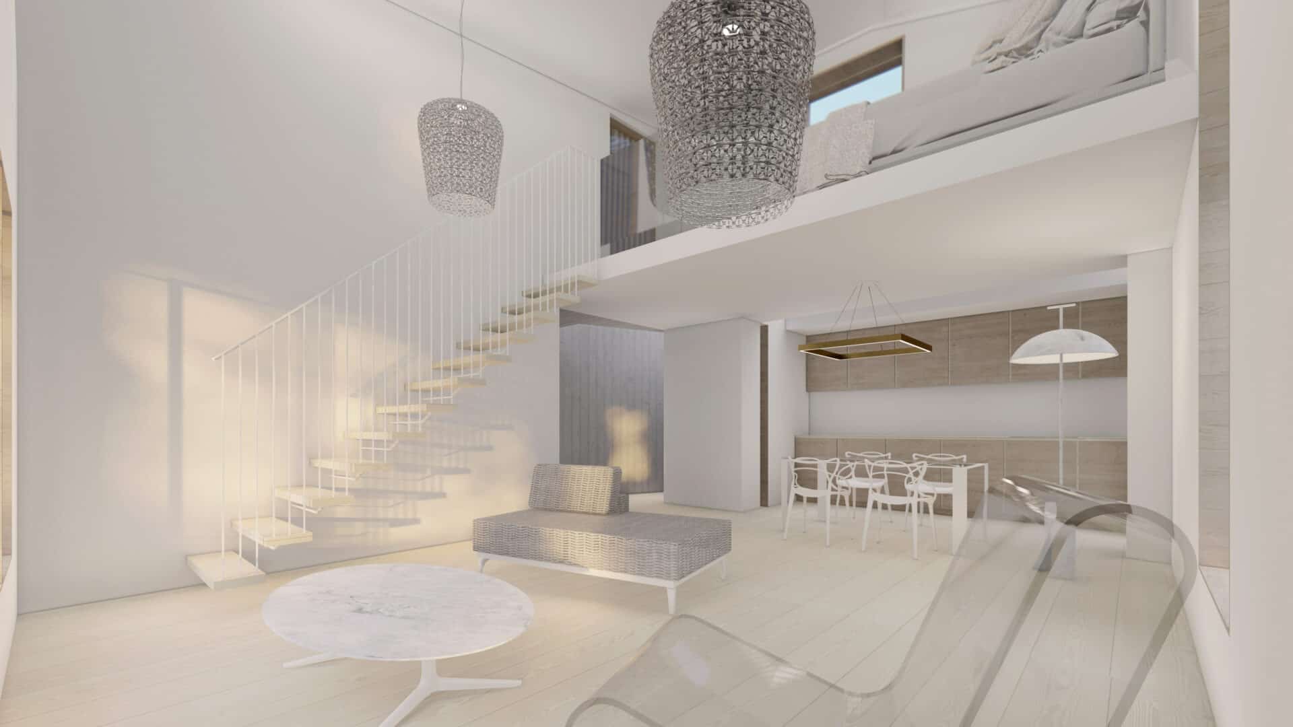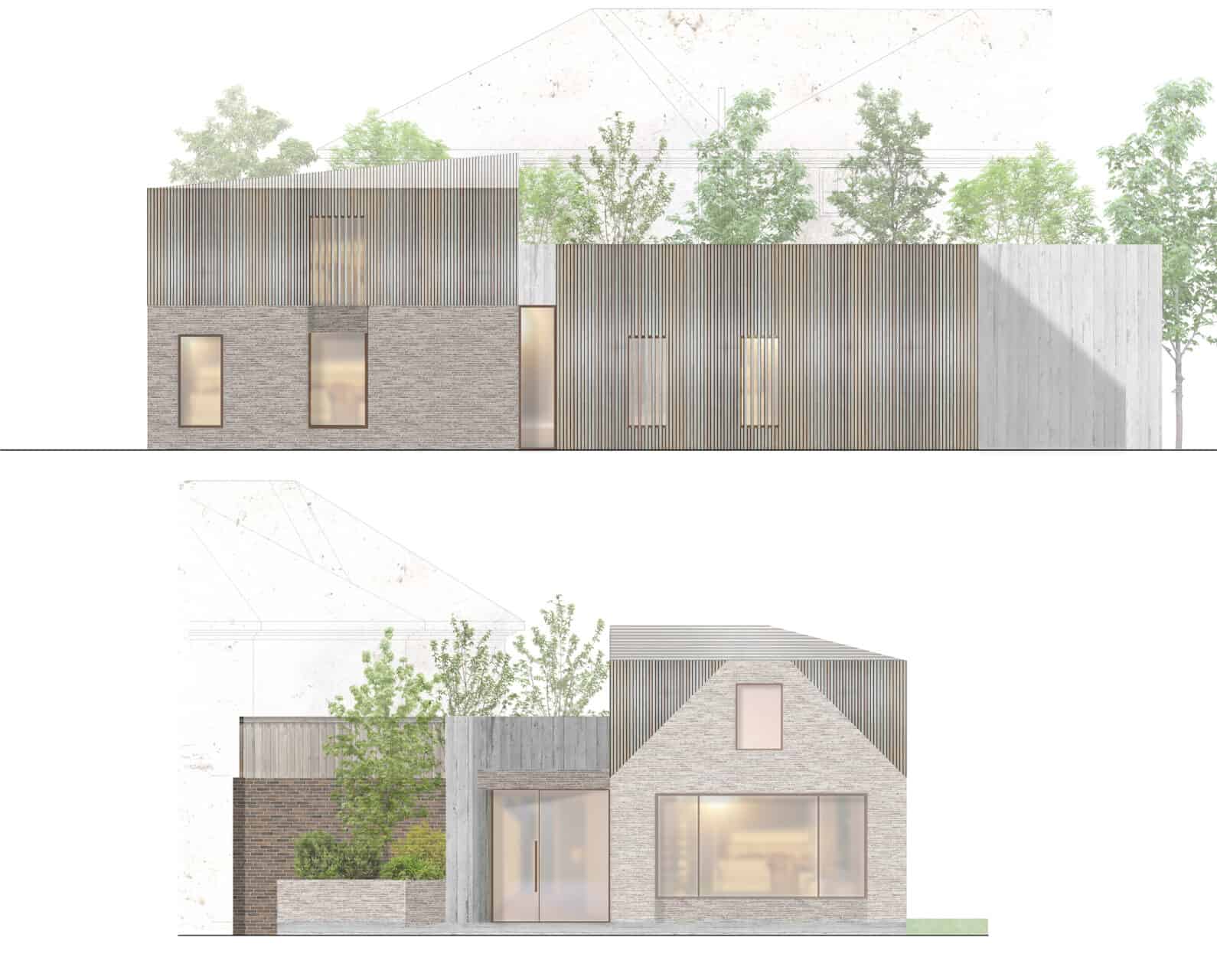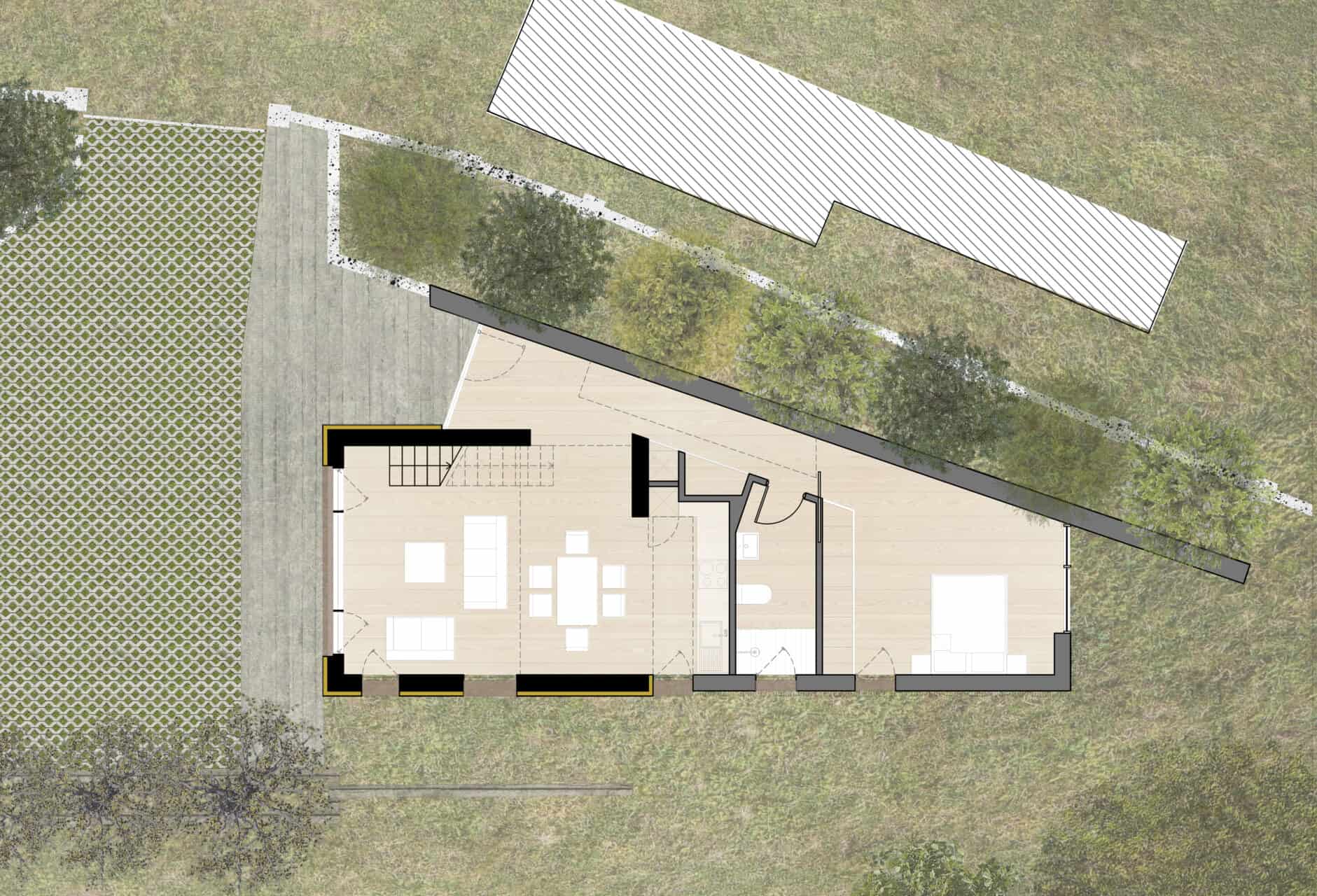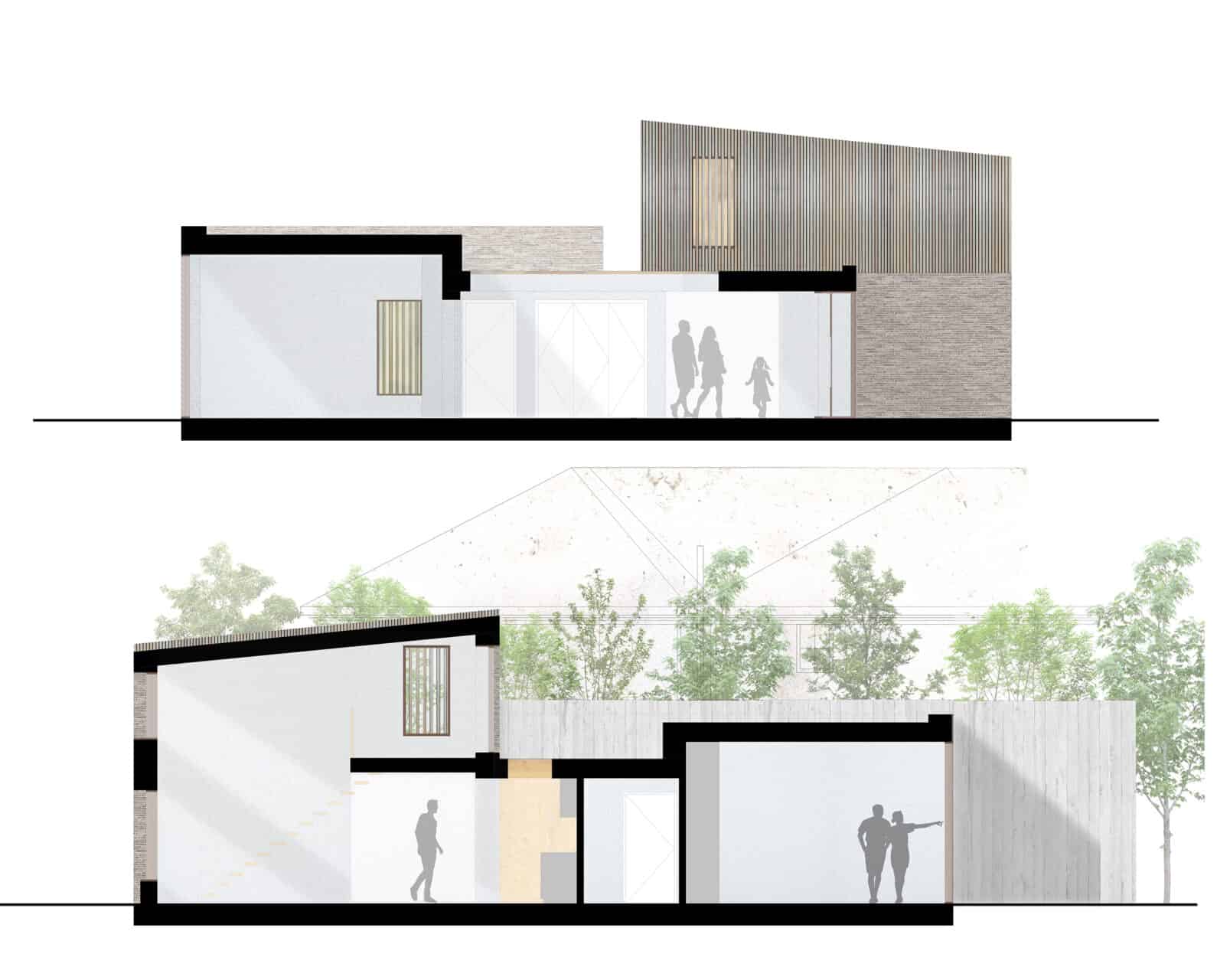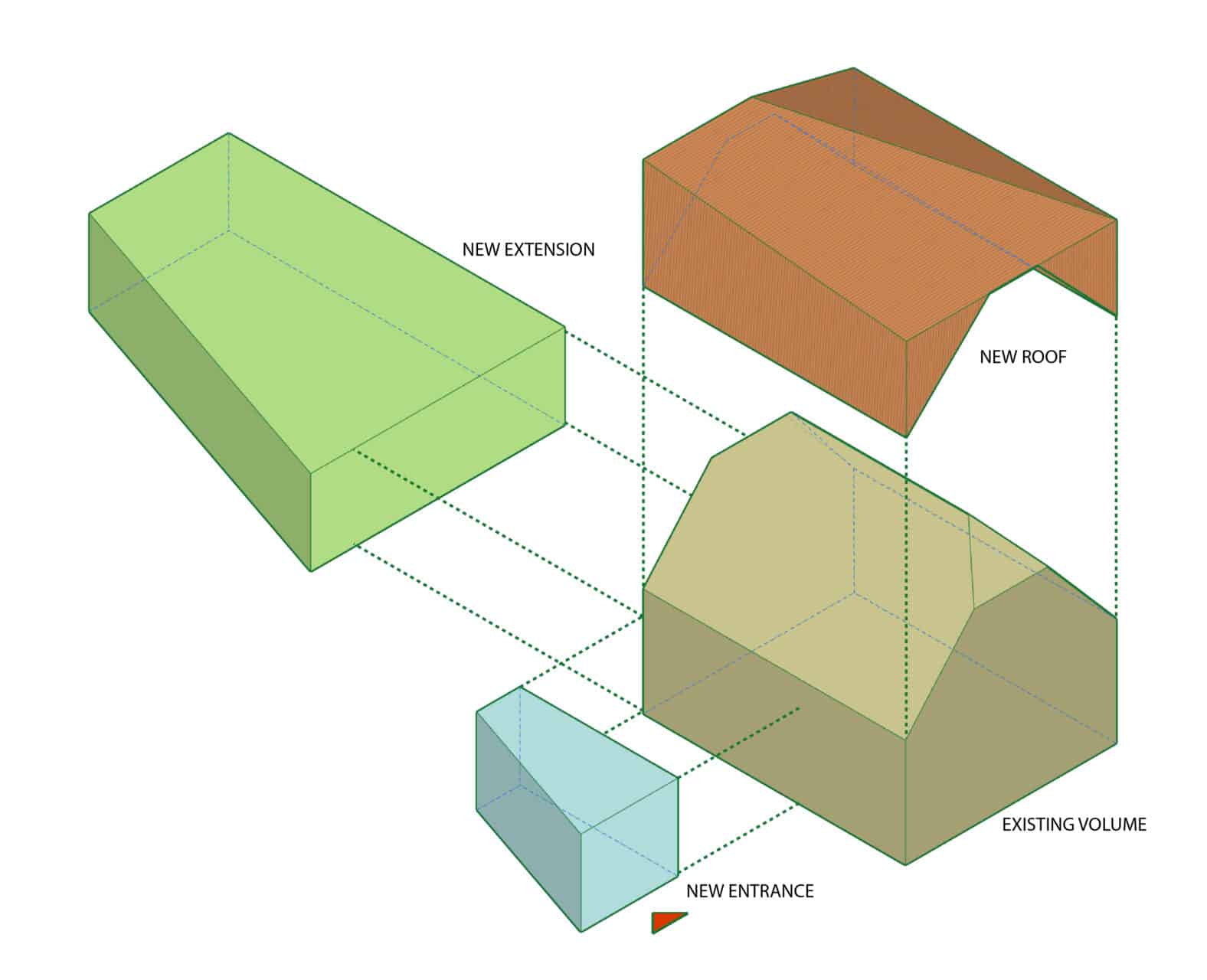Kingston-on-Thames Cottage
This proposal for the retrofit of a cottage in the garden of an existing house to form a more spacious two-bedroom dwelling was subject to constraints from covenants relating to height and the clients desire not to dig down.
As the cottage was structurally sound, the decision was made to retain some elements of the existing house, including some of the walls and foundation, so new cladding wraps round the old building. Some design elements were also retained to maintain a memory of the earlier structure.
The new single storey entrance lobby to one side allows the entire existing foot print of the cottage to become the new living area, filled with light from windows on all sides and incorporating a mezzanine level. The lobby further provides access to a new bedroom and bathroom.
The new roof has a slatted timber rainscreen which also serves as the cladding material for the extension.
Published:
