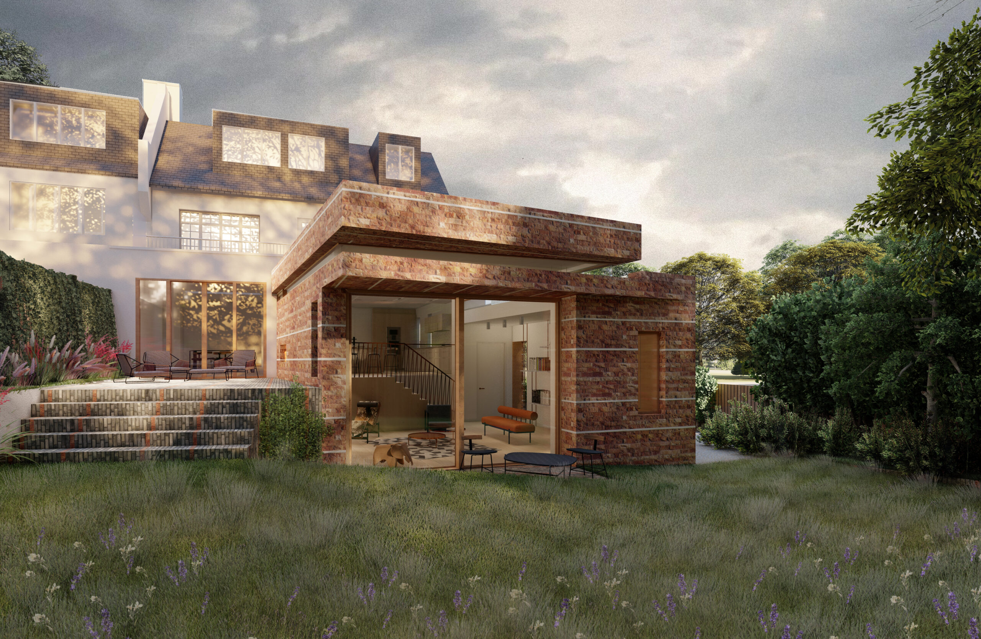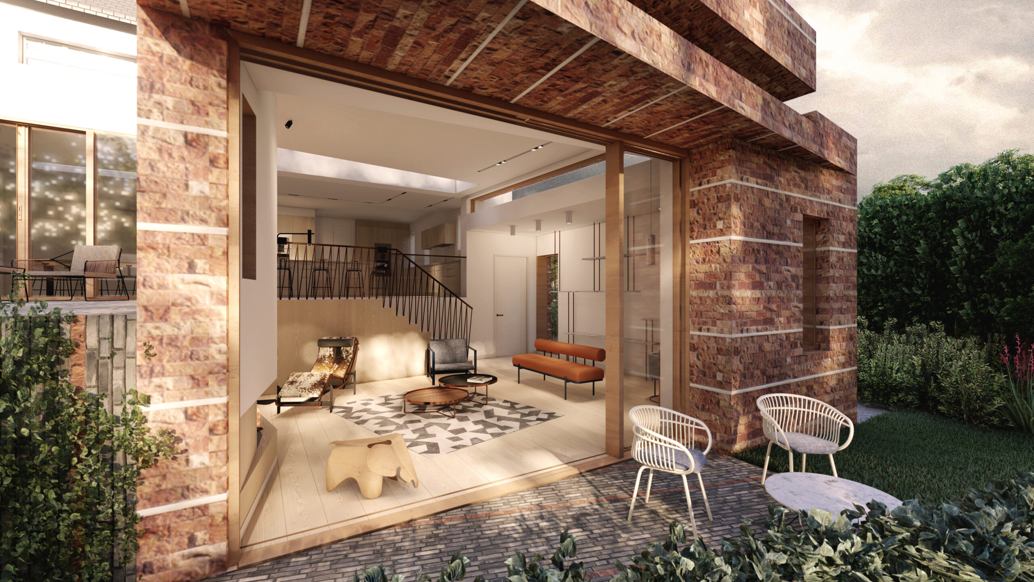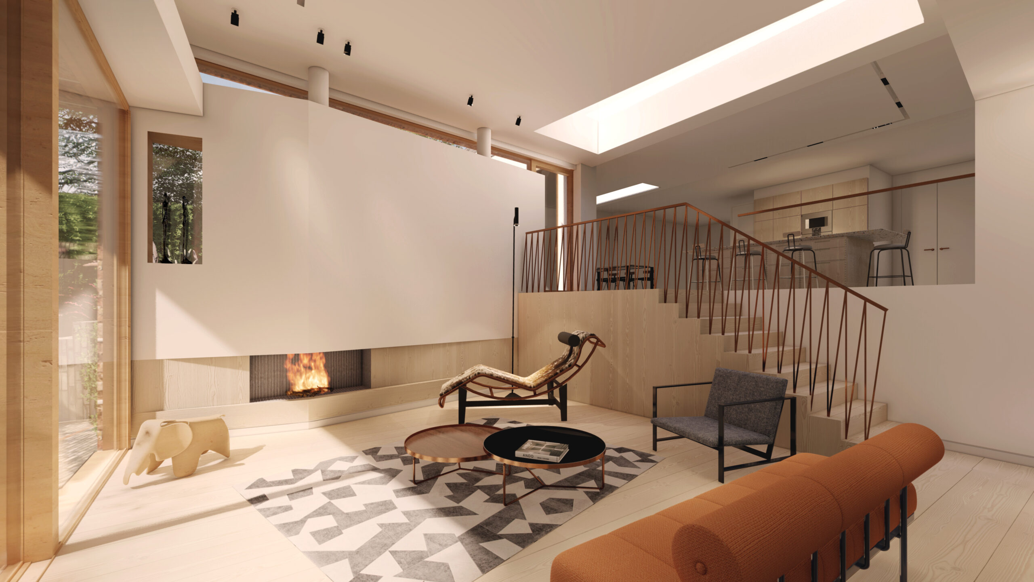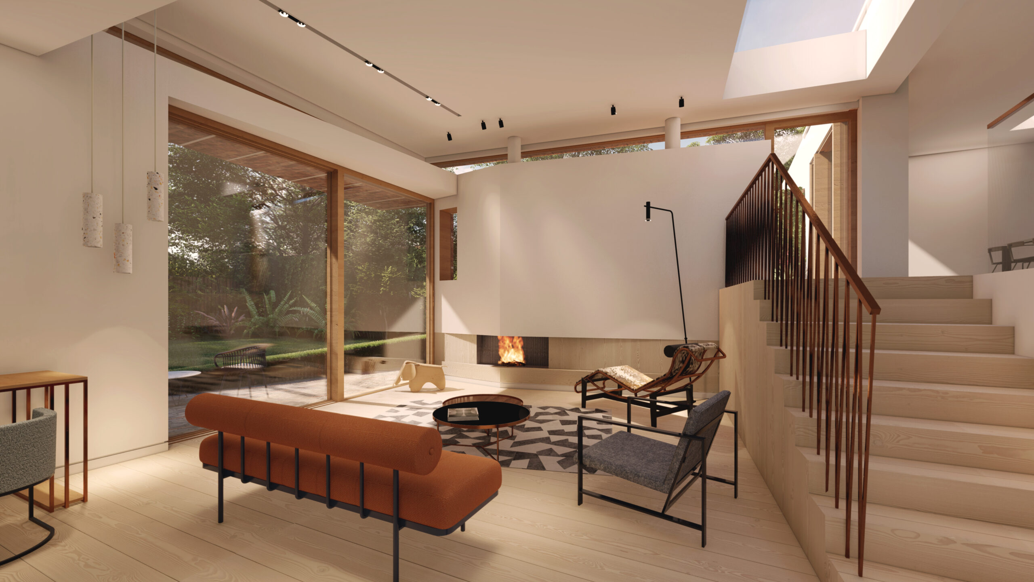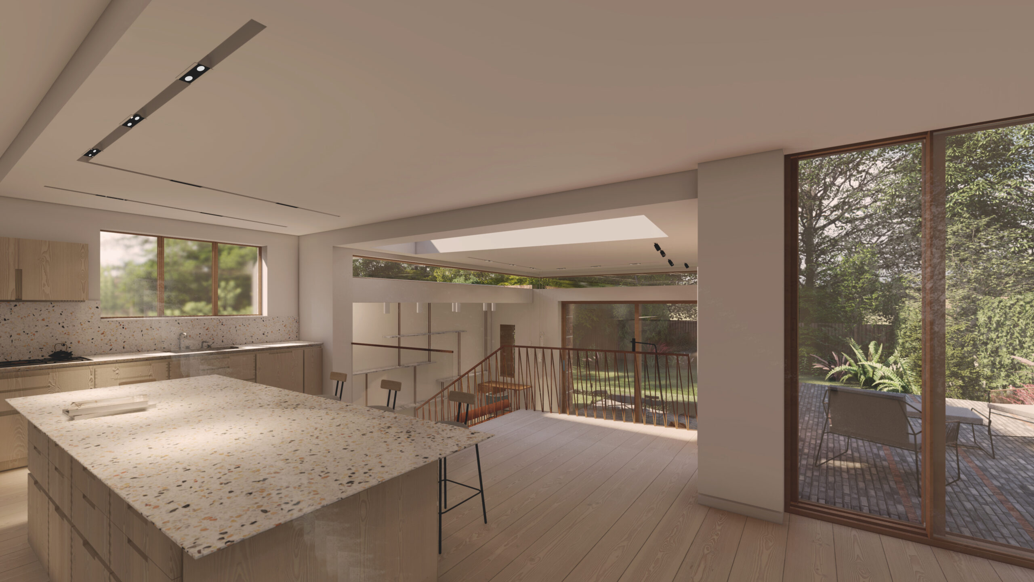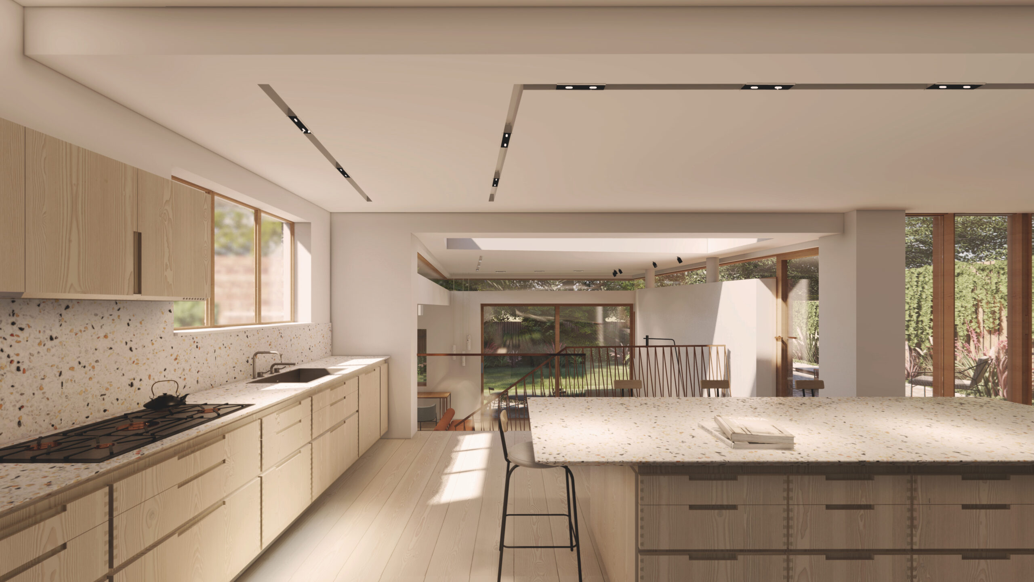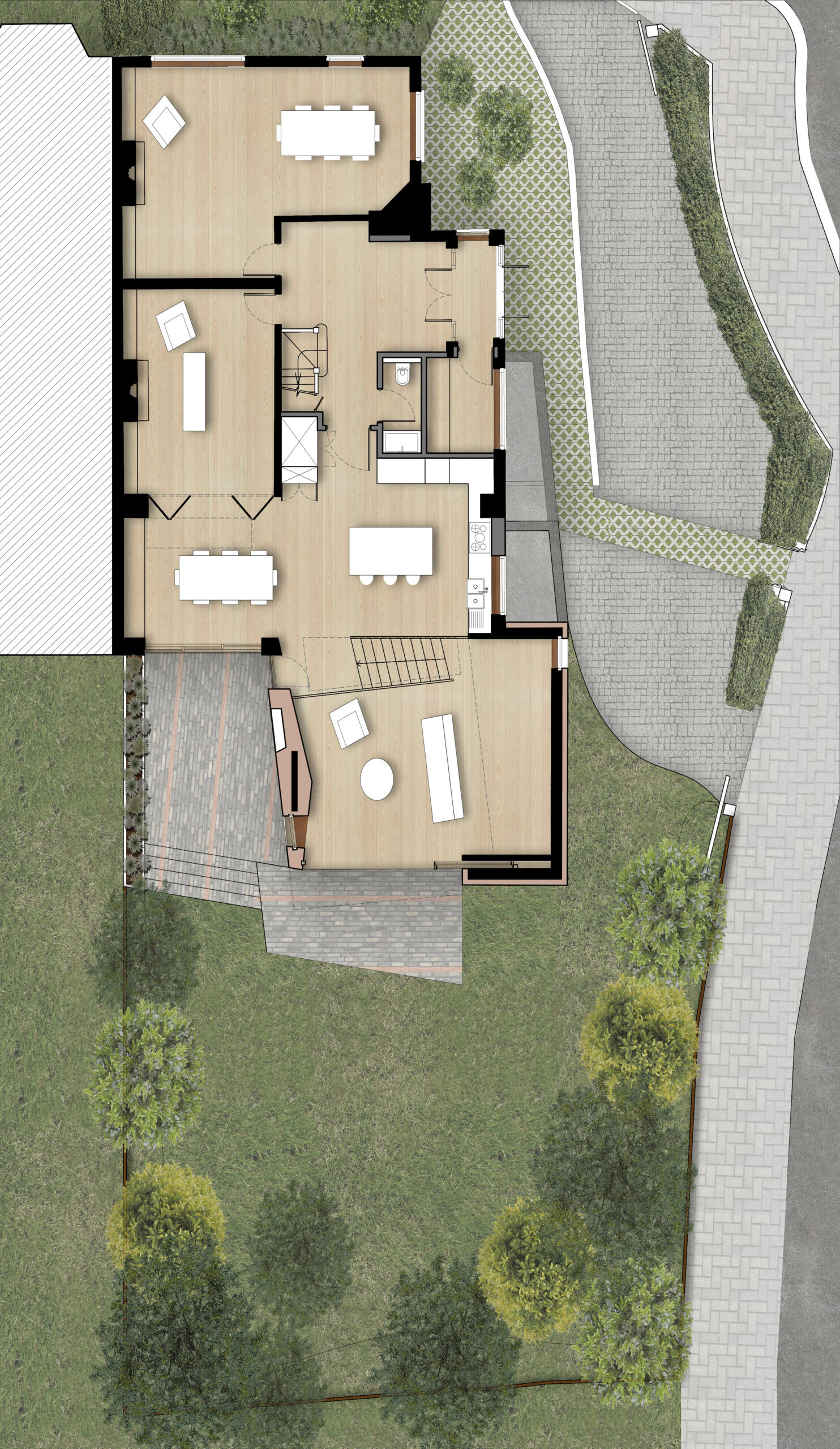Highgate Hill House
This proposal for the remodelling of a house within a conservation area in Highgate, London, has obtained planning permission.
The key element is to reuse the form of the existing garage as living space and connect it back to the house and the garden. The expanded ground floor now has a large family room, study, living room and large kitchen / dining room, directly opening onto the rear patio. The patio is itself an external room complete with fire place to make it useable even in cooler weather.
The ceiling of the living room is lifted so as to feel floated from inside, while the overall floor to ceiling height is increased in order to connect the existing house to the new living room and create more drama internally.
The former garage, now living room, is clad with red travertine with a sawn finish in individual pieces not much larger than bricks.


