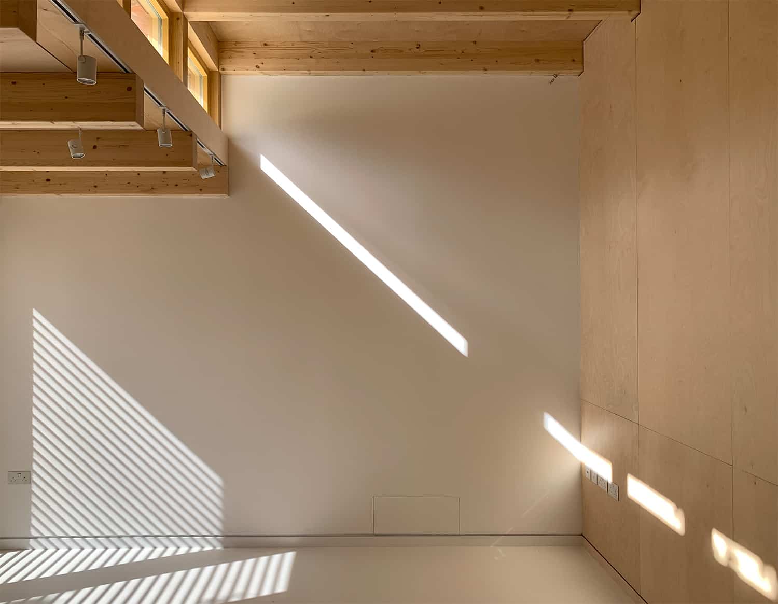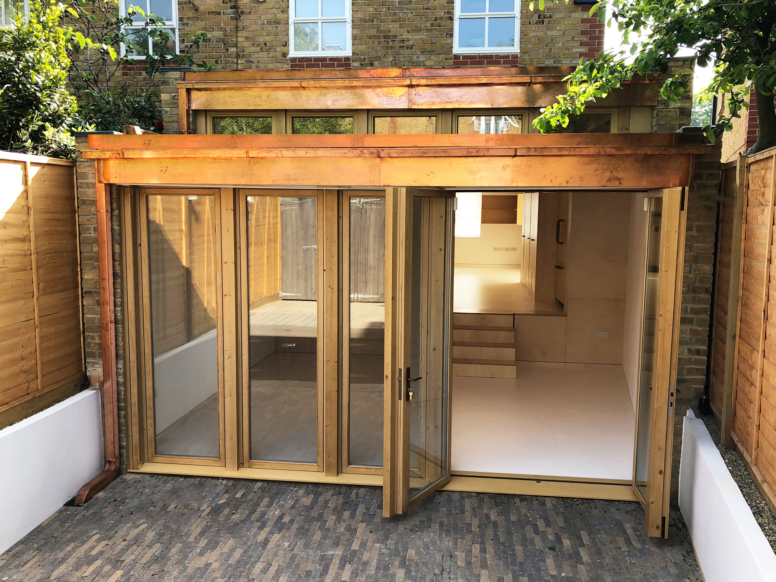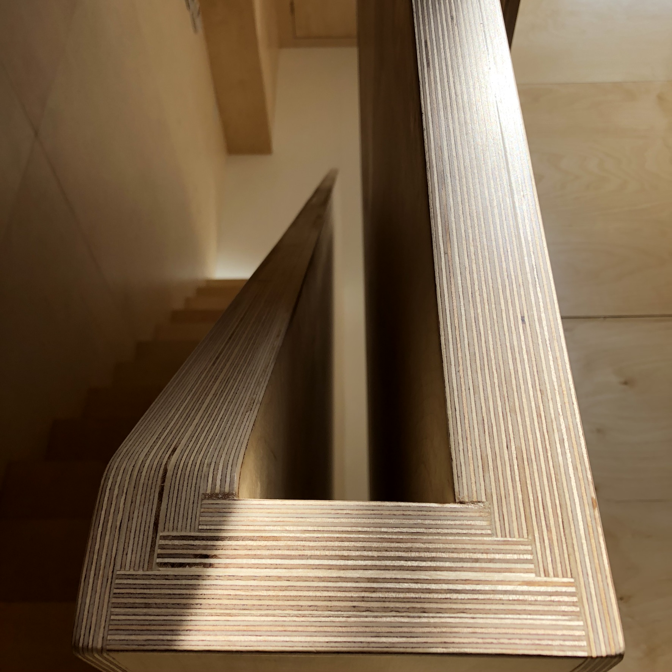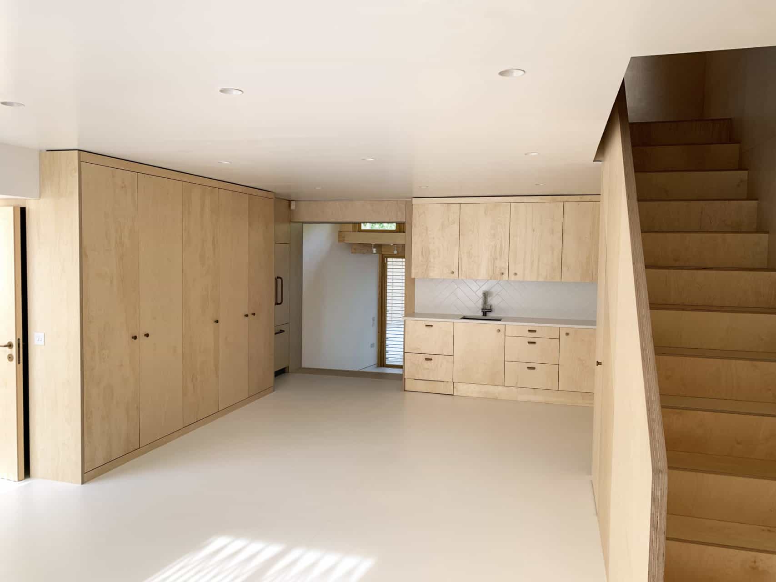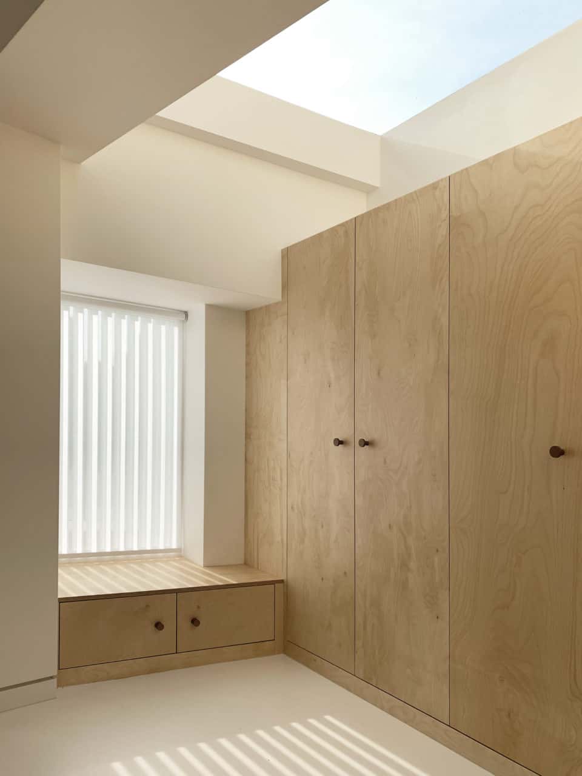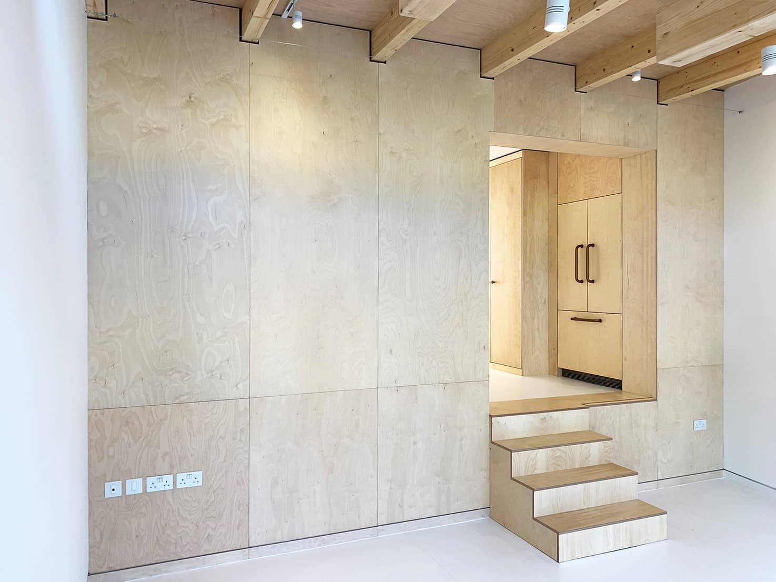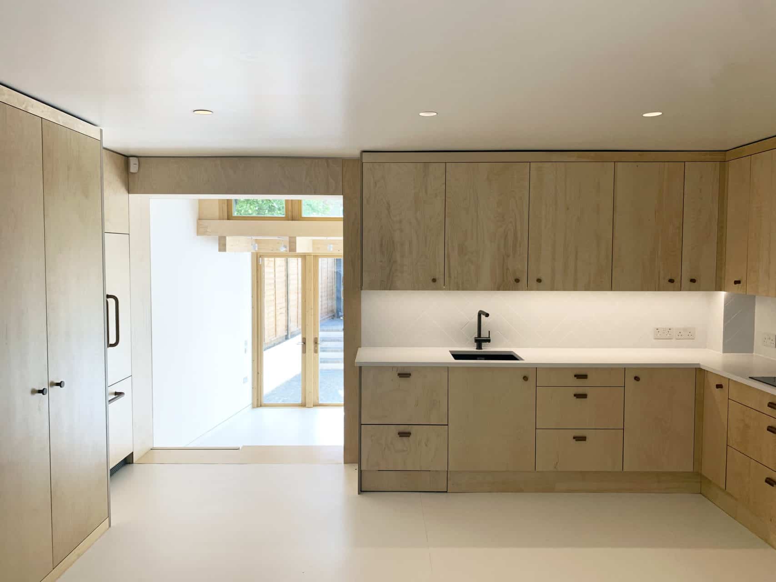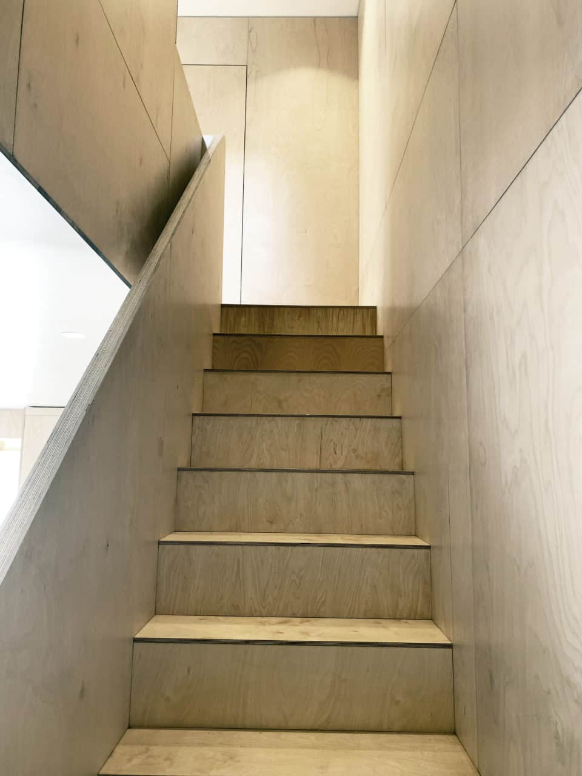Harmood Street
This project is a full plywood extension and remodelling of a small, semi-detached house in Kentish Town that was cramped, badly laid out and badly built. We worked closely with the client to understand their requirements. We provided them with additional space, good floor to ceiling heights throughout and the right light.
After succeeding in getting permission for large side and rear extensions, with provision to lower the floor in the extension to create more height where possible, as well as open up a small rear patio.
The plywood extension was designed to provide maximum light. Part of the loft space was also opened up to give height and space to the main rooms on first floor.
Plywood is the predominant material used as to clad the walls and stairs, for the fitted joinery and even as a floor finish.
The end result has exceeded the client’s expectations. A bright, welcoming, and spacious extension has been created within, in great contrast to what you are presented with from the street.
Published:
