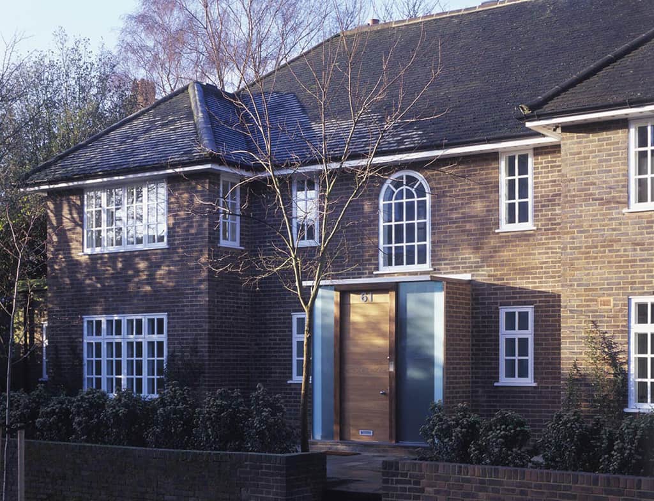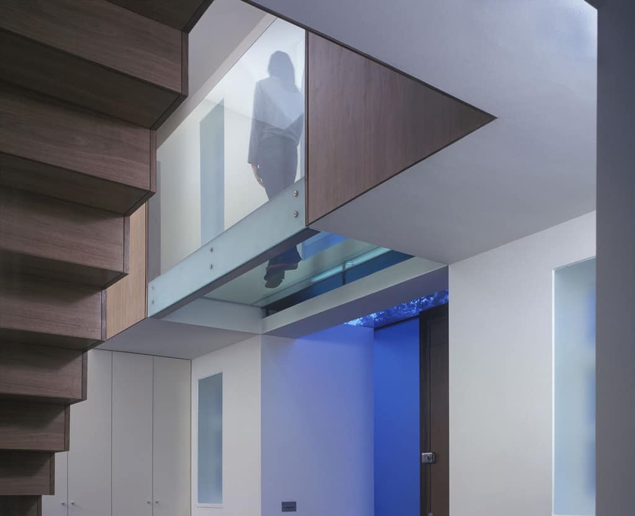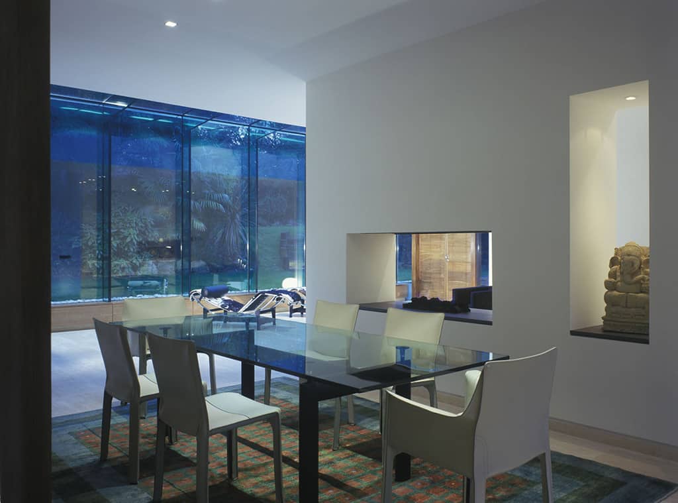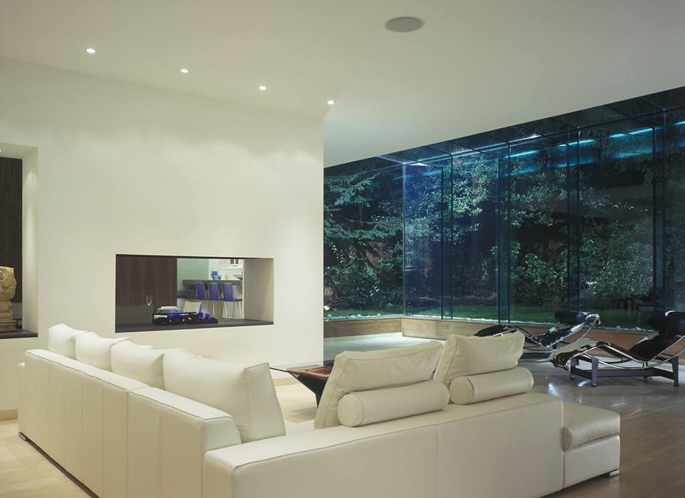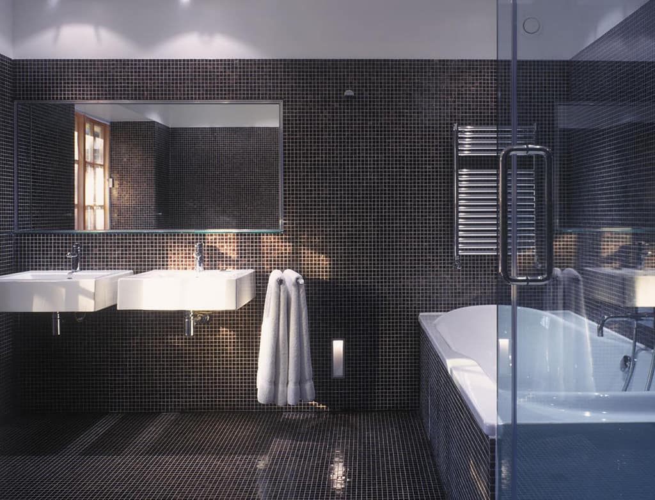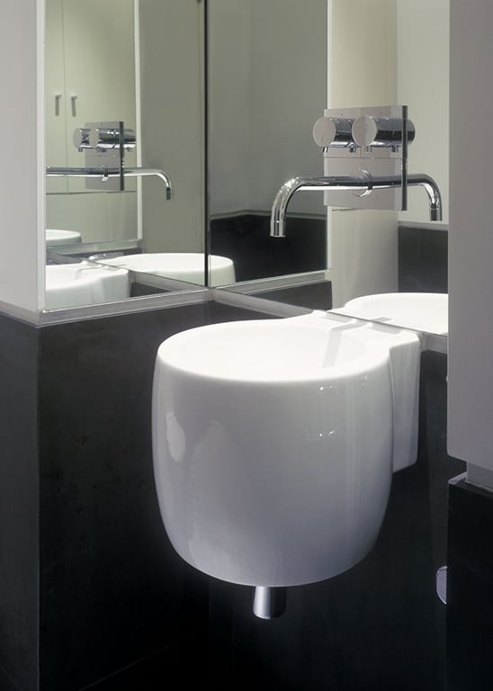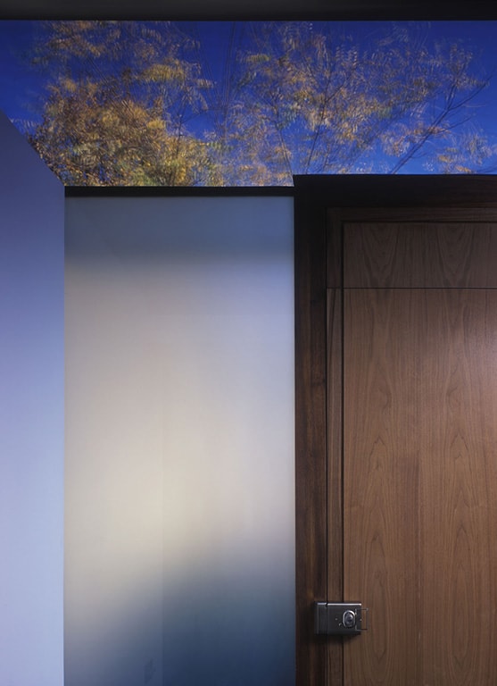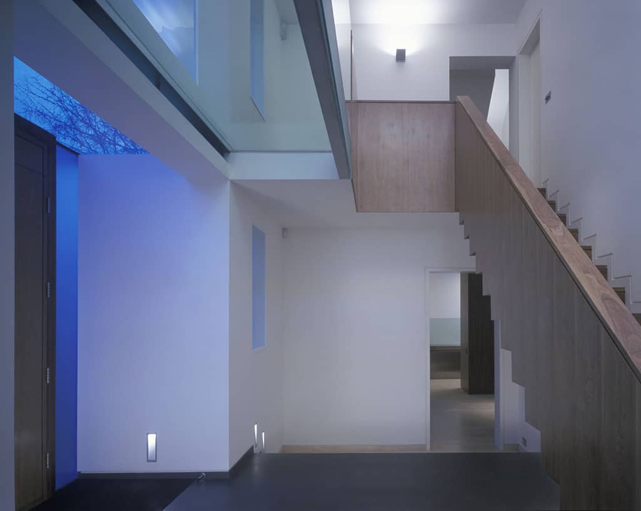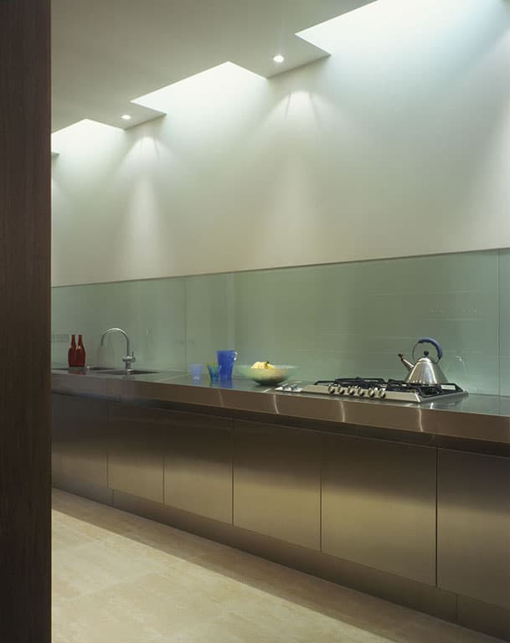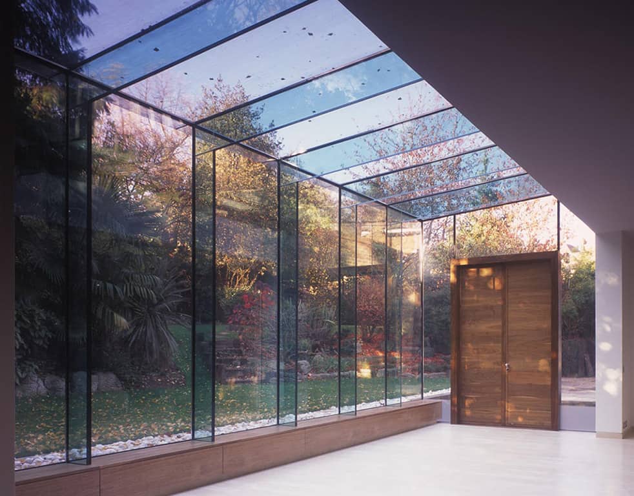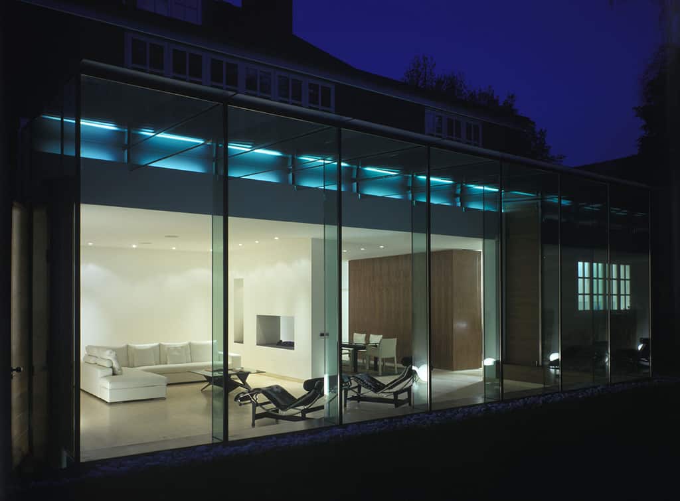Frognal
The property, located on a leafy uphill road next to Hampstead village, was comprised originally of a main house and an adjacent coach house which had been joined together in a conversion carried out before Belsize Architects were approached by the Client.
The main architectural interventions to the exterior of the property comprise a new glass extension and remodelling of the rear elevation, and a new entrance porch to the front.
Internally, the ground and first floor layouts were changed extensively. The ground floor, which had low ceilings, had the floor lowered to gain adequate headroom for the large connected spaces created in the new layout. A large addition to the living space was built in structural glass to let the garden become an integral part of the interior. Living room, dining room and kitchen are connected to allow the space to flow through and the light coming from the garden through the glass extension to diffuse softly. A new double-height entrance hall, entered from a glazed porch, has been formed where a walnut timber stairway flies over the entry on a partially glazed walkway leading to the upper floors.
Publications:
iDfX magazine – October 2006
The Evening Standard, Rich City – 15th June 2005
T3 magazine – September 2004
