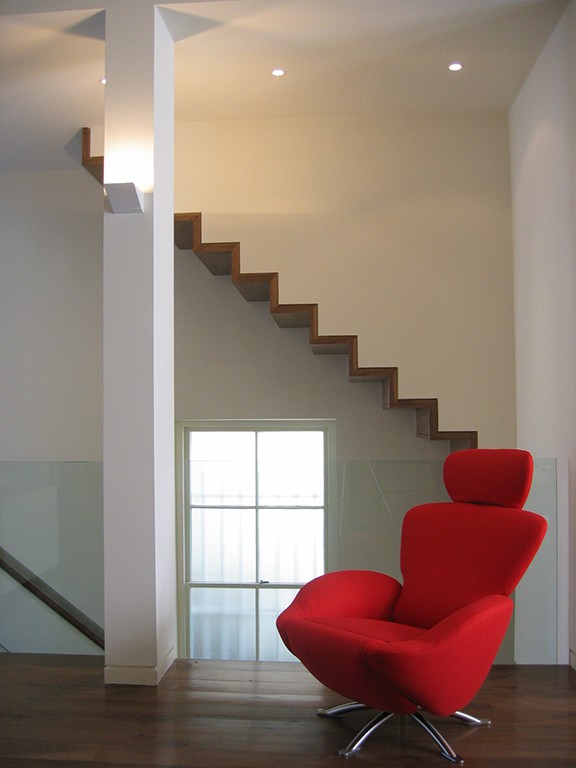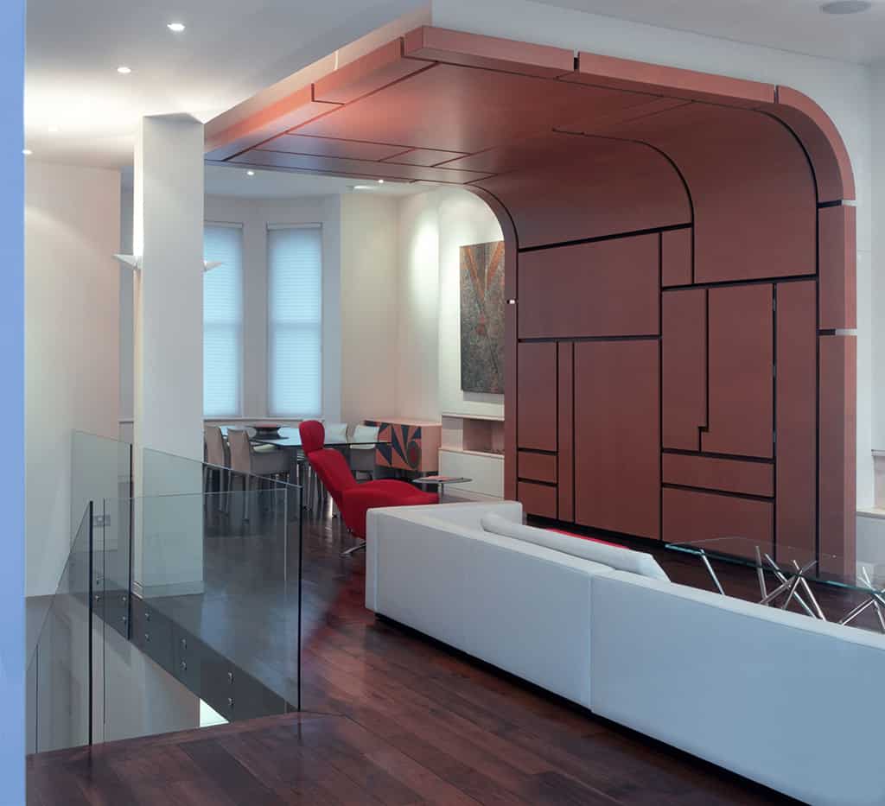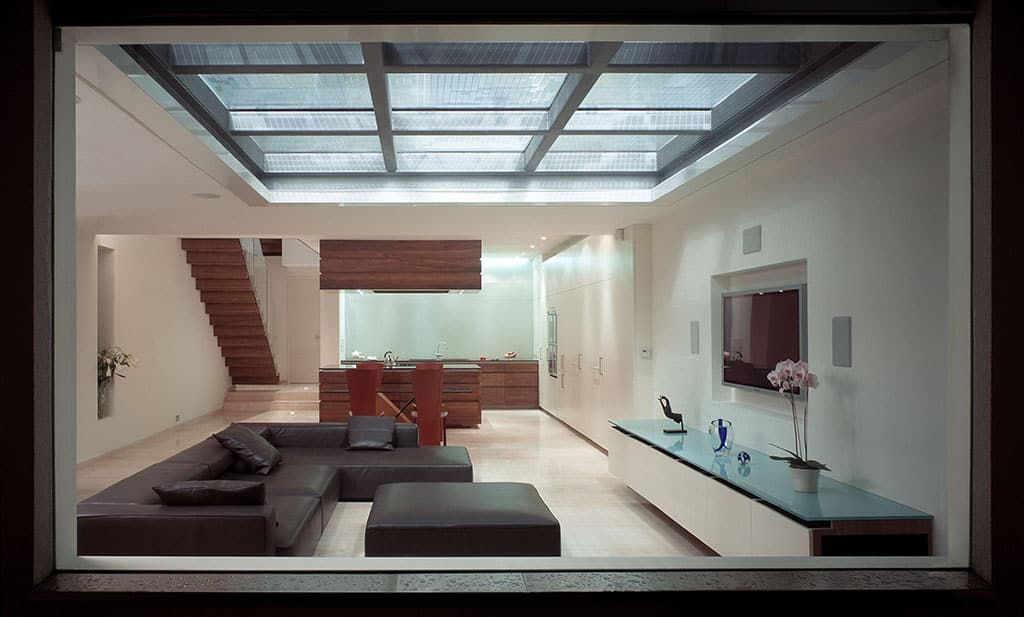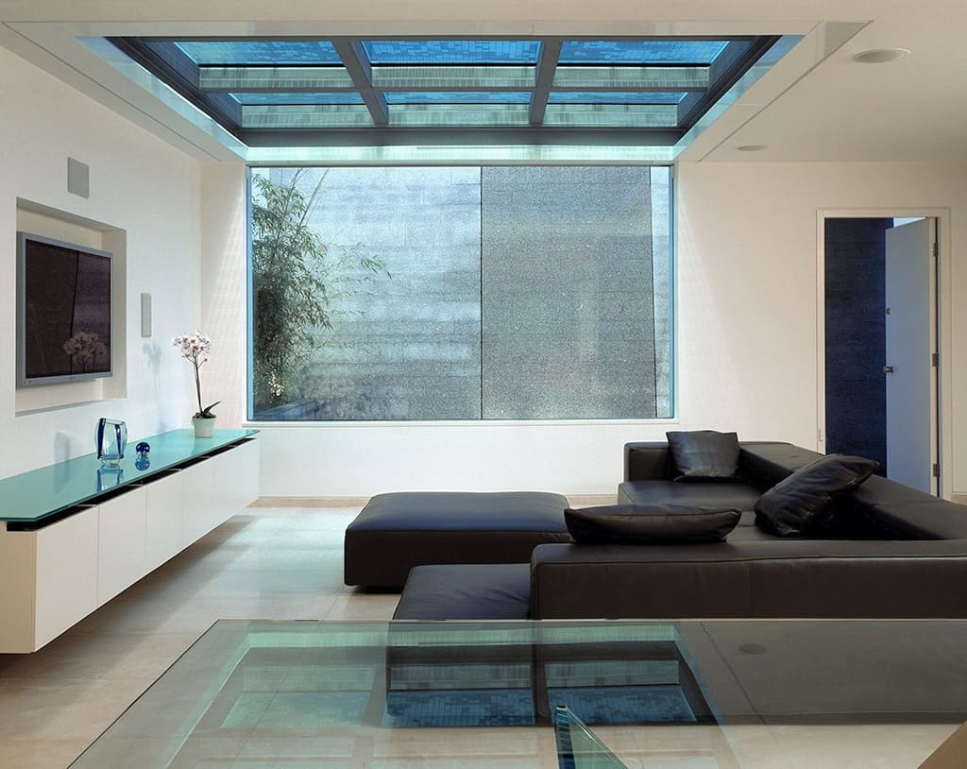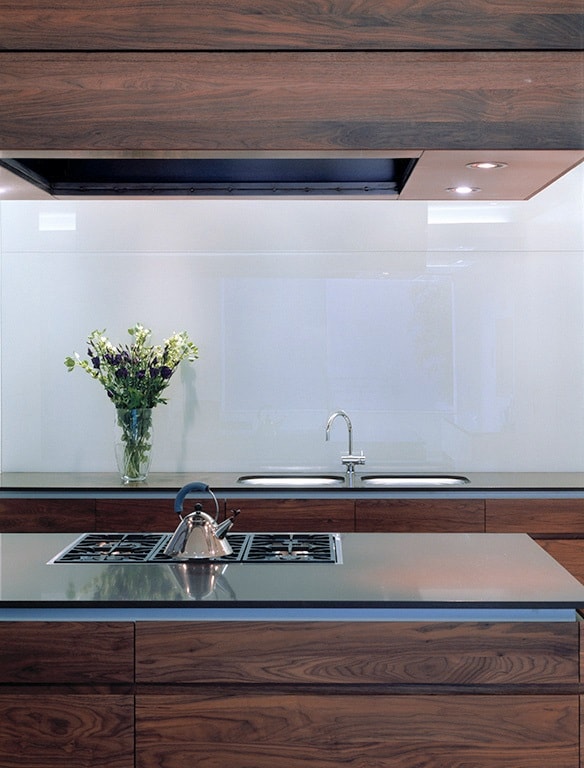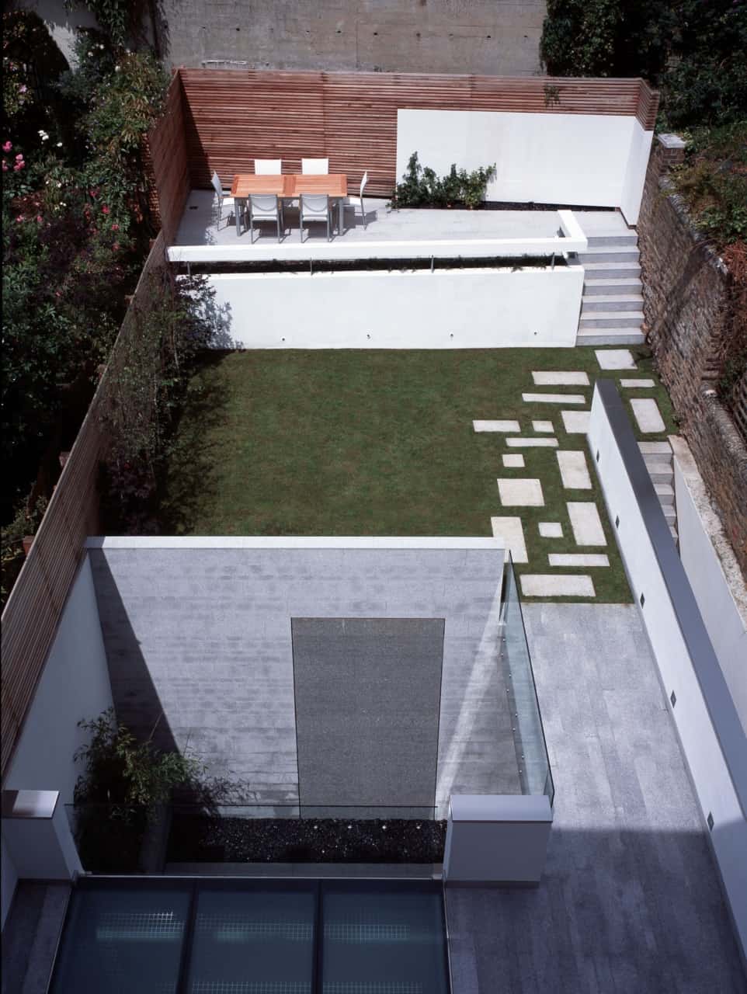Cannon Place
Cannon Place is an outstanding contemporary family home in the heart of Hampstead.
We extensively redesigned the internal spaces, creating large open plan living areas that flow seamlessly together. The lower ground floor was excavated to create more generous ceiling heights above a new kitchen and dining area and family living room, where we designed a bespoke side unit incorporating a dumb waiter from the kitchen below. A cantilevered staircase, built from folded steel and glass, connects the two floors and offers an impressive feature. The upper floor contains a beautiful series of large en suite bedrooms and a study area.
Additional space is created by new extension to the rear, whose partially glazed roof provides an outdoor terrace at ground floor level. A waterfall plays over a tall granite wall between the terrace and a lower ground floor patio, bringing movement and drama into the garden.
Publications:
Inside Outside, Residence – 2010
Case a Londra – 2009
idFX magazine- November 2006
The Sunday Times – 3rd April 2005
