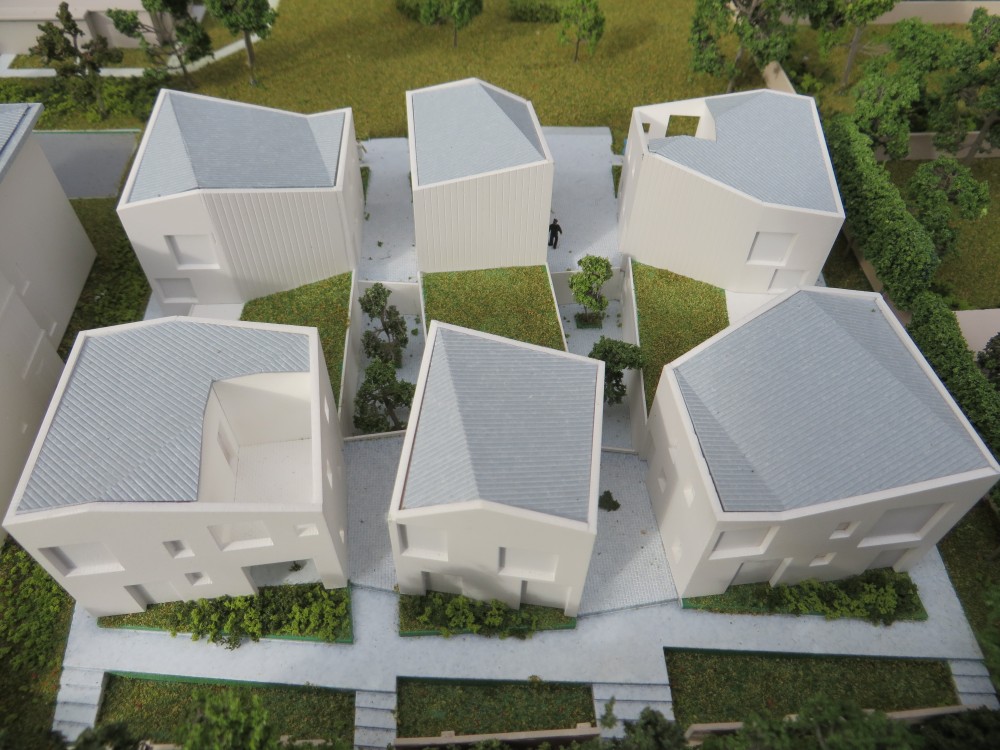Belsize Architects’ proposal for new student accommodation for University College Oxford has been granted planning consent. The project consists of 30 units arranged within six pavilions on the site of a Victorian residential home.
Belsize Architects’ development is a departure from typical student housing and instead offers accommodation on a friendly, domestic scale that provides a pleasant living environment for students. The low-rise layout also responds to the project’s setting within the North Oxford Suburb Conservation Area.
Each pavilion can be paired into four, five and six-bedroom units containing private bedrooms and studies alongside communal living and recreation space. All bedrooms will have ensuite bathrooms and generous storage space, with some units designed to offer accommodation for postgraduate students with children or fellows with their families.
In its design review at pre application stage, the Commission for Architecture and the Built Environment (CABE) praised the project, stating: “the strong, sculptural forms of the six pavilion buildings connected by sunken open spaces appear grounded in their landscape setting and make a positive contribution to the character of the area. The orientation of the blocks towards each other generates a dialogue between the buildings and their users while the architectural treatment gives a sense of privacy and uniqueness to each building.”
Supporting the scheme, Oxford City Council planners said that “the architectural design, whilst uncompromisingly modern, represents a high quality design that would enhance the character of the area whilst appropriately responding to its context. It provides much needed student accommodation and makes the optimum use of land.”


