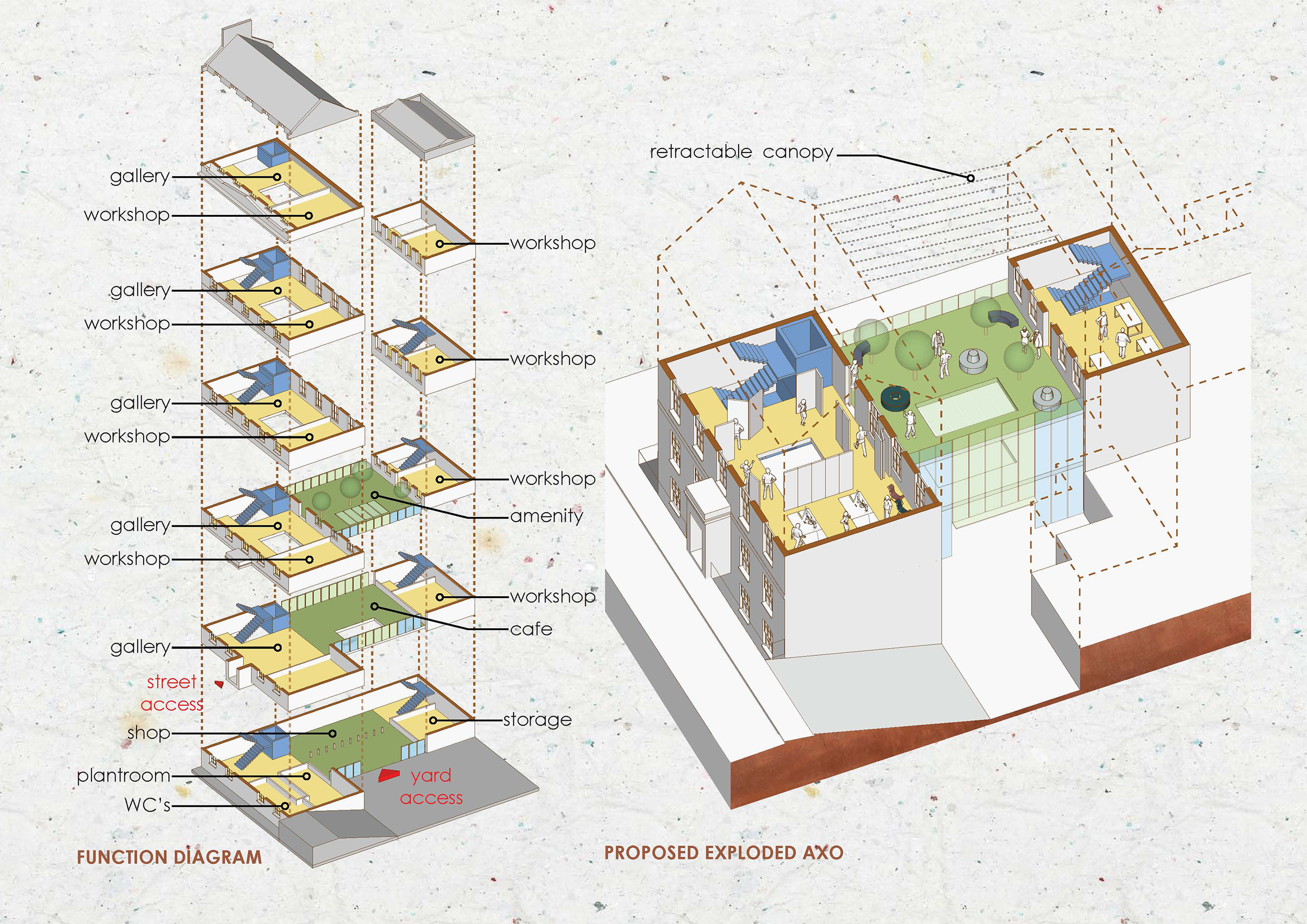Belsize Architects have found increasing demand from developers for feasibility studies. This aspect of our portfolio often differs from projects where the client has a rather clear idea, vision even, for what they want and we need to elaborate it and turn it into reality.
When coming for a feasibility study a client is more likely to have a piece of land and want advice on how to maximise their return. They will probably want help in forming their own brief. They will have a number of their own objectives and constraints, but they will also want to know about all the external constraints they have to take into account. Usually, they will want the best possible financial return, but they may have design standards that are also important, both for their market positioning and for their longer-term reputation. They will often want low cost while still delivering an exciting building.
Sites are never simple and subject to numerous constraints; size, shape, access, orientation, conservation area status, environmental and planning requirements including for the mix of tenures acceptable. Clients often come to us after previous planning applications have failed for reasons they may not fully understand. Other external constraints will include building costs.
Clients will also have their own constraints, including their budget, availability of finance and return requirements. Our role, in conjunction with the relevant consultants, is to use a combination of spatial design creativity and experience of the quite different ways in which the many constraints can be overcome to devise a solution or range of solutions that will meet the client’s requirements.
The trick is to develop a vision for the site that will excite potential occupiers or purchasers while still being completely practical and commercially viable. Developers will typically be looking for a fresh approach, exploiting our skills and knowledge to convince the planners that the proposal is just what the site requires rather than the pedestrian design they may have already rejected. Distinguishing between what will work and what not is critical.
Numerous elements have to be brought into play; understanding of the context, the fabric of the area, its historic envelope, the height and function of neighbouring buildings, the direction of light, the scope for views and the need for privacy. The buildings themselves, as well as meeting functional requirements, including commercial/ residential mix and types of tenure, will need to exploit the site to the maximum, finding the right shape with appropriate massing and setting back to achieve the right scale, while still delivering other requirements, such as maximum dual aspect units.
In short, a feasibility exercise that is successful should enable a scheme ready to be moved forward into realisation.


