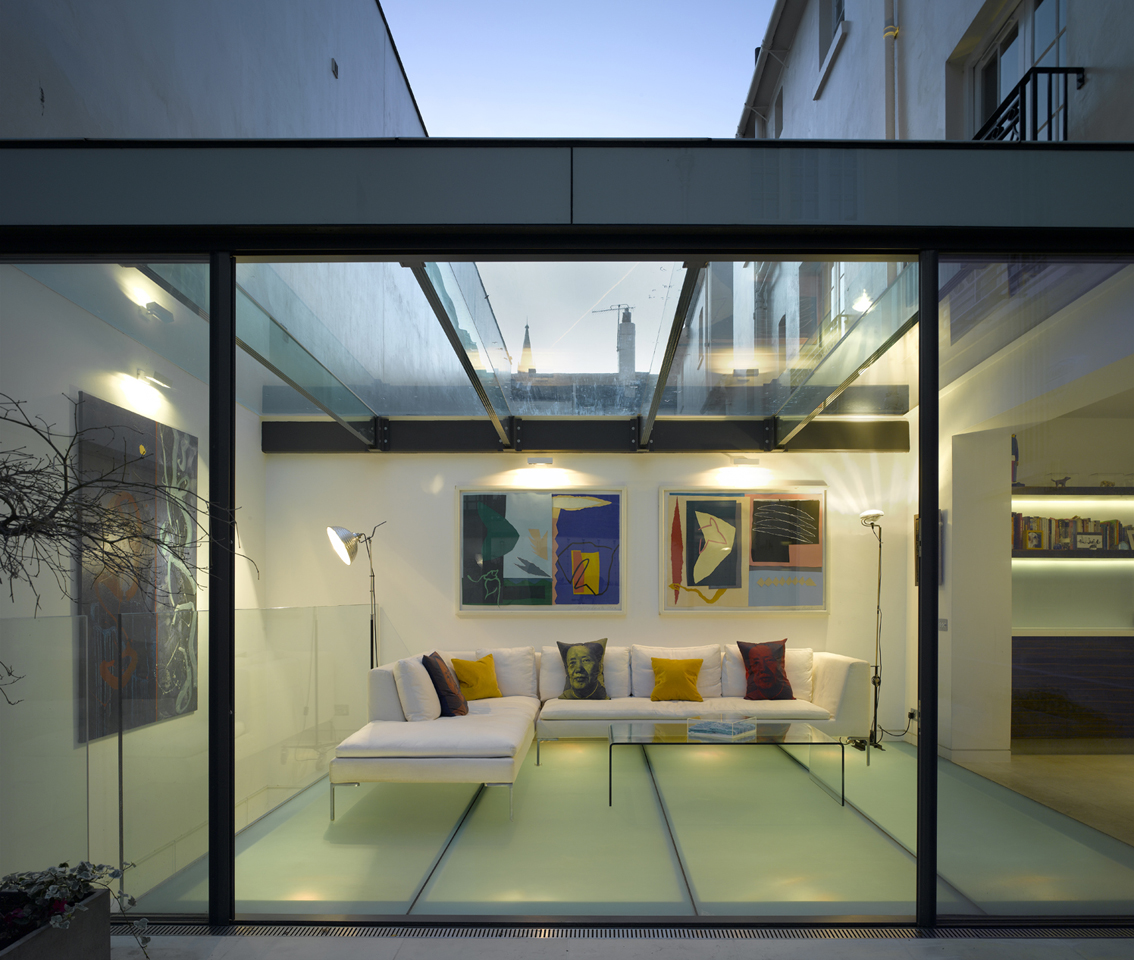Basement extensions in London have earned a bad reputation and a very poor press in recent years. Local residents regularly complain about the huge disruption to access and day-to-day life caused by deep excavations and construction traffic removing landfill. In some extreme situations, neighbours have been faced with subsidence and other damage to their properties. There is unease too about the scale of some projects which, according to some reports, are effectively doubling the size of the original house below the ground. This unease has recently come to a head in Kensington and Chelsea, where the local authority has announced plans to limit the size of basement extensions.
Commissioning a basement extension makes sense for many property owners – particularly in areas of Central and West London like Westminster, Chelsea, Fulham, Knightsbridge, Notting Hill- Mayfair even- where a number of factors act as brakes on more conventional building work. Land for expansion or new development is extremely rare and hugely expensive, and planning restrictions – particularly for owners of listed buildings or houses in conservation areas – often restrict what can be done above ground. In these circumstances, where building upwards or outwards is impossible or too difficult, building downwards is an obvious solution.
Basement extensions can be done well. However, given the physical and operational complexities of this type of building work – regardless of changes to planning regulations in different parts of London – it makes sense for any client considering building downwards to hire an experienced architecture practice like Belsize Architects.
At Park Village West – a quiet residential street in Regent’s Park designed by John Nash – we designed a new basement extension to a Grade II* listed house for an artist and her husband. Stringent planning restrictions and a small plot meant that building downwards was really the only option. Here we excavated below the rear garden to create a beautiful art studio, where the fully glazed roof admits lots of diffuse light: perfect conditions for Ruth to make and display her work. Above, a glazed pavilion created valuable additional living space, and reads as an unmistakably contemporary addition that sits comfortably alongside the historic original house.
Our clients are delighted with the result, which has brought extra space and new character to their home, as well as considerable additional value. Just as importantly, they were able to call on our expertise to undertake complex planning negotiations on their behalf with Camden Council, English Heritage (and with the Crown Estate as the freeholder) and ensure that construction work was done with as little disruption to them and their neighbours as possible. The project is a model of how basement extensions can and should be done.


