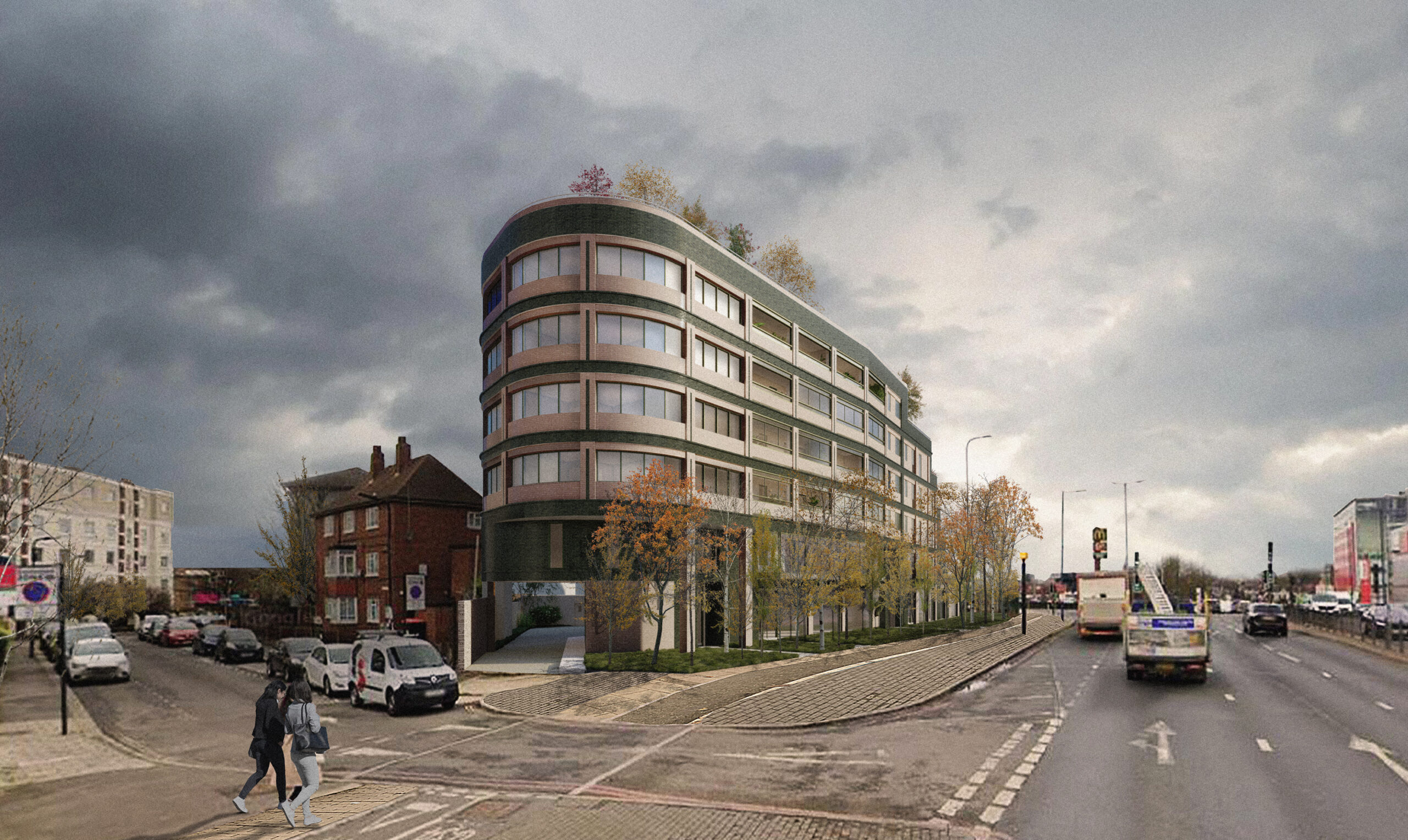We are pleased to announce that we have secured planning permission in Ealing for Rosebank Way, a new mixed-use development for a range of apartments and flexible commercial space totalling 2650 sqm GIA.
With key contributions from Savills, Royal HaskoningDHV, Concilio Communications, and XC02 we were able to work closely with the council to successfully negotiate permission for this major scheme under delegated powers, avoiding the often-unpredictable planning committee process.
The design, very specific to the shape of the site, helped to unlock its potential by delivering 23 new homes and 270 square metres of commercial space, whilst protecting and enhancing the local environment.
The project is in a very prominent position and will provide a much-needed landmark building in this rather neglected section of the A40 corridor on former TfL land.
It aims to echo in its form the Art Deco buildings which have historically lined the western gateways to London. The long, horizontal curvature of the street façade helps generate a feel of movement, a mood right for the location. The rear is treated much more freely, creating a greater sense of volume. The external cladding provides a distinctive character with the introduction of a simple dual material palette consisting of pale buff brick and a pale green glazed brick, encouraging legibility and a sense of place along the Western Avenue.
The proposals seek to optimise the potential of this brownfield site to deliver high quality Class E floorspace and much needed dwellings for the borough. The setbacks allow for all 23 units to have the required private amenity space. To make the private external amenity more usable in front of a busy road, winter gardens are proposed to the main elevation.
The scheme provides green spaces at both roof and street level to enable the residents to relax, socialise and have fun. The uppermost roof level, set back from the edge of the roof line to avoid any overlooking, provides 310m² of communal amenity space accessible for all. The terrace uses a mixture of planting, trees and wildflower blankets to maximise visual amenity and biodiversity.
The street level landscaping crucially provides an extensive green corridor delivering defensible public realm through hard landscaping, street furniture, boundary treatment and plant specification, whilst screening the building from the A40. An avenue of semi-mature trees and hedge planting along the eastern boundary also increases biodiversity.
The team worked closely with the Council’s transport planners to take into account emerging local area road network plans including a one-way system. Introducing greenery along the streetscape of Western Avenue provides a better experience for cyclists.


