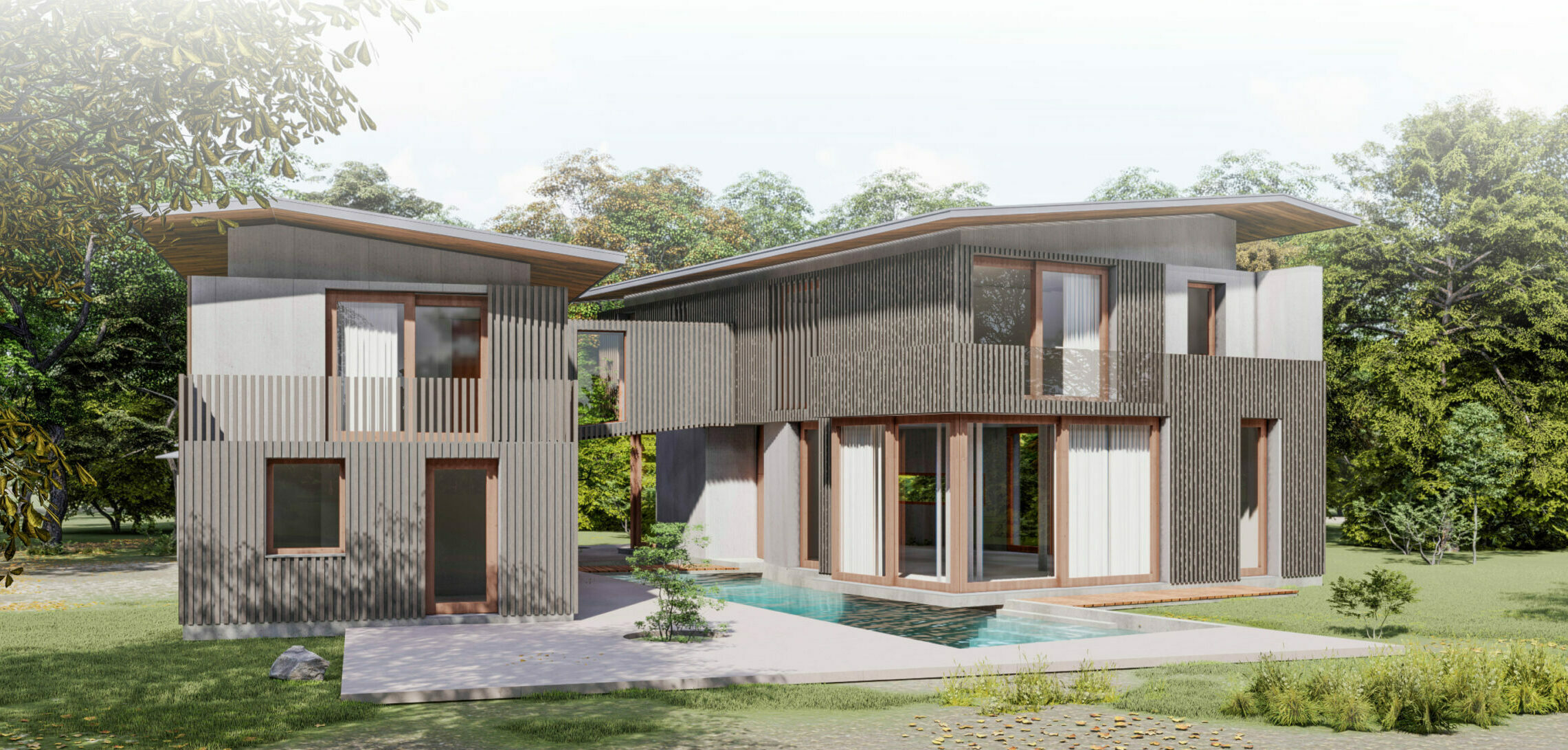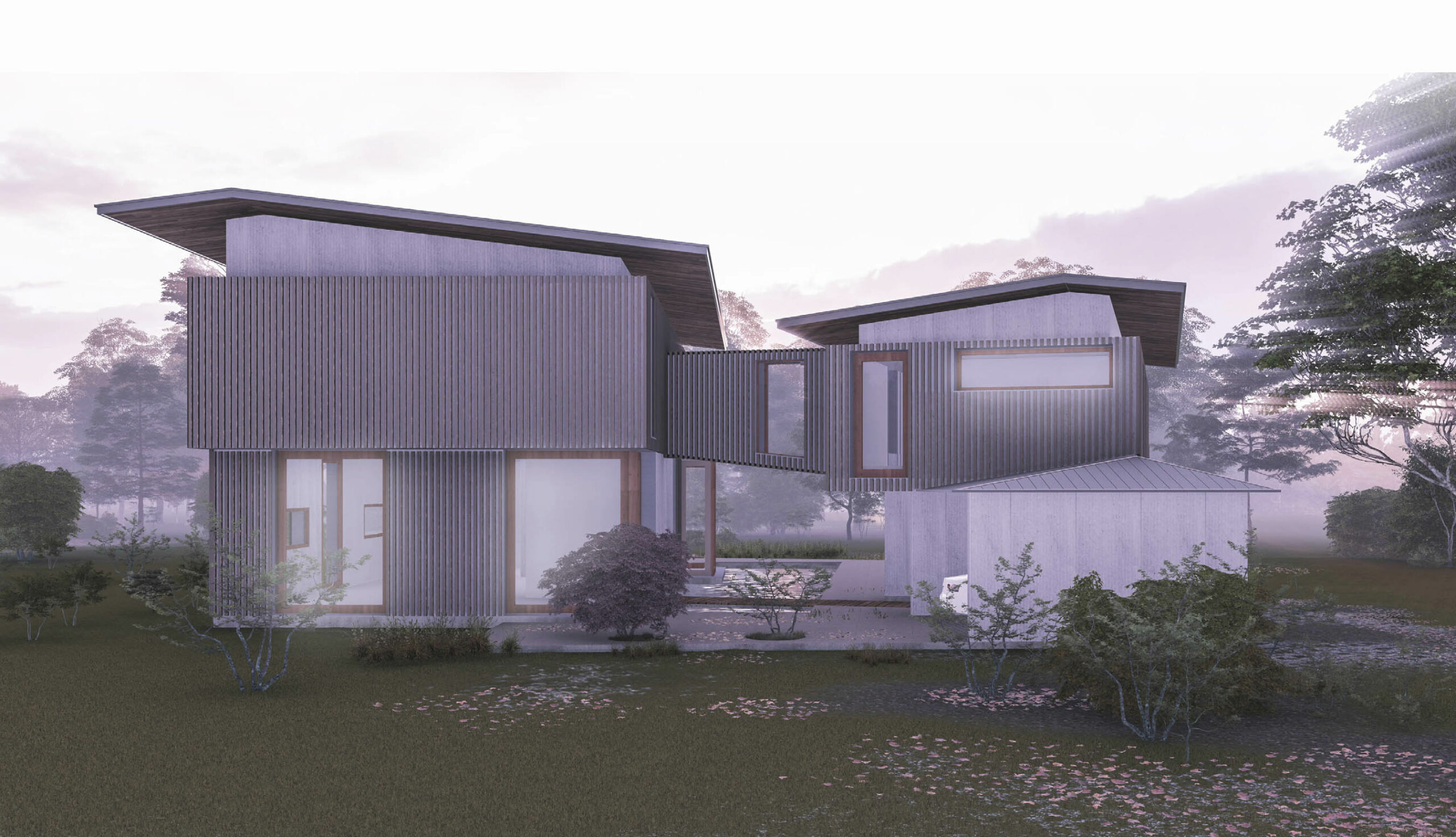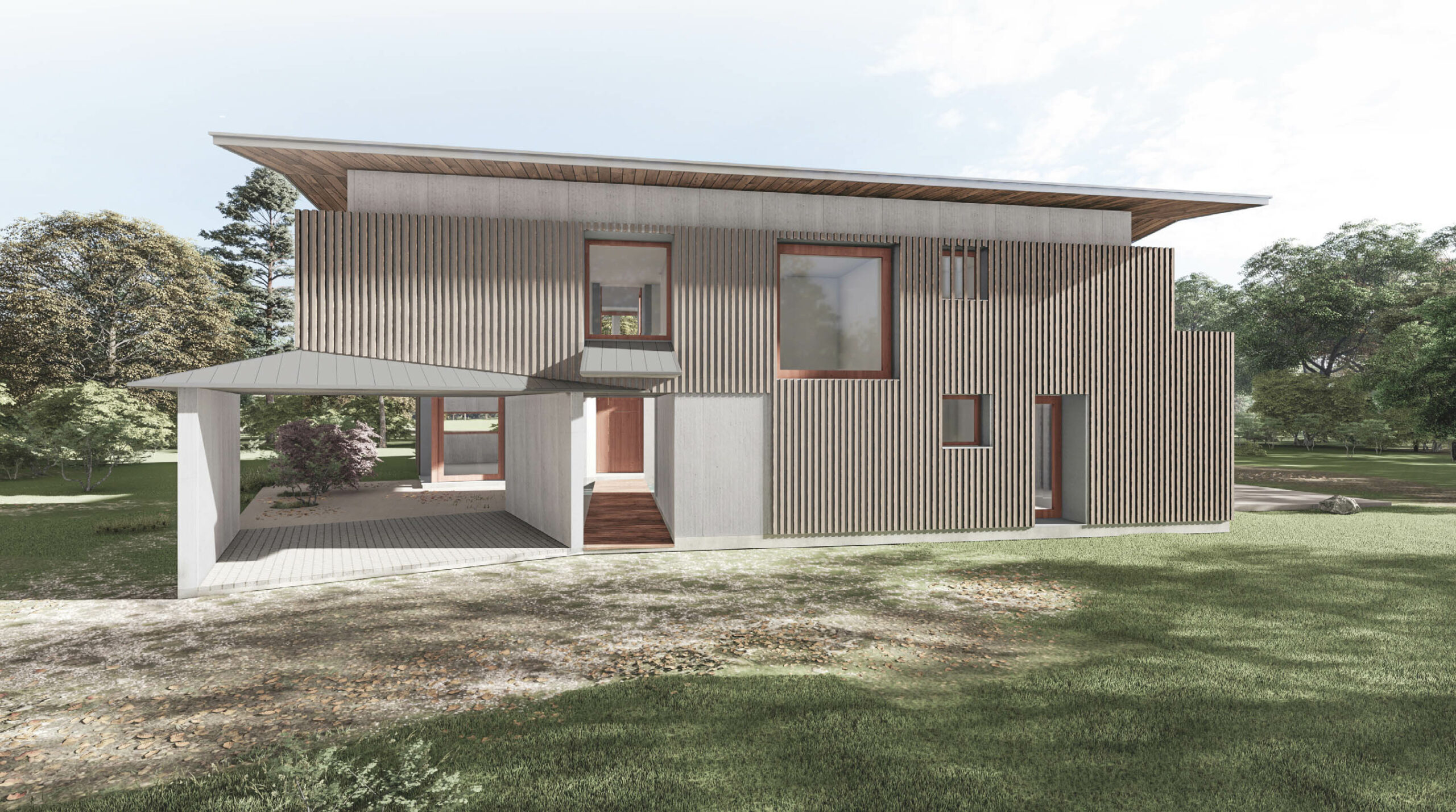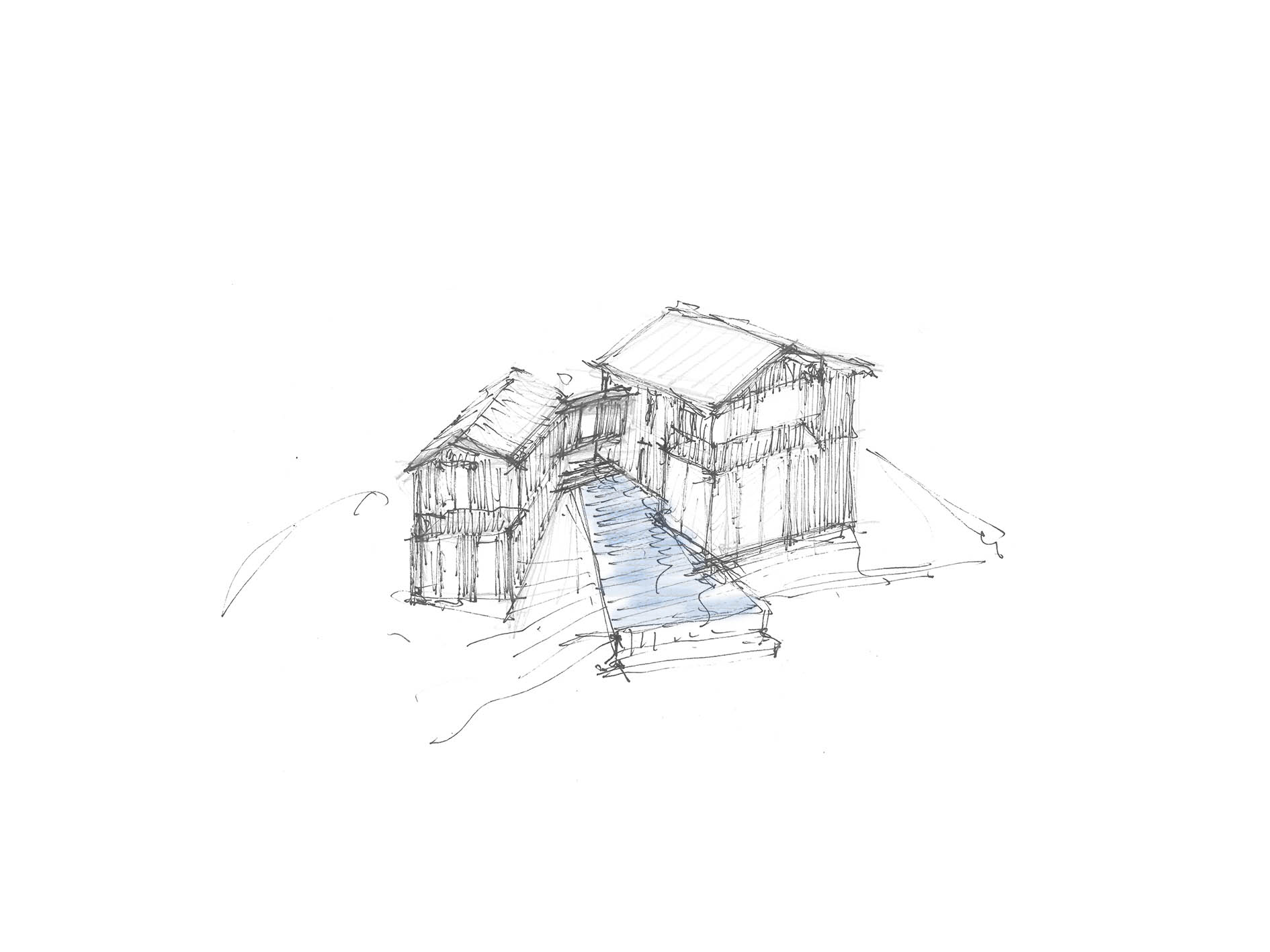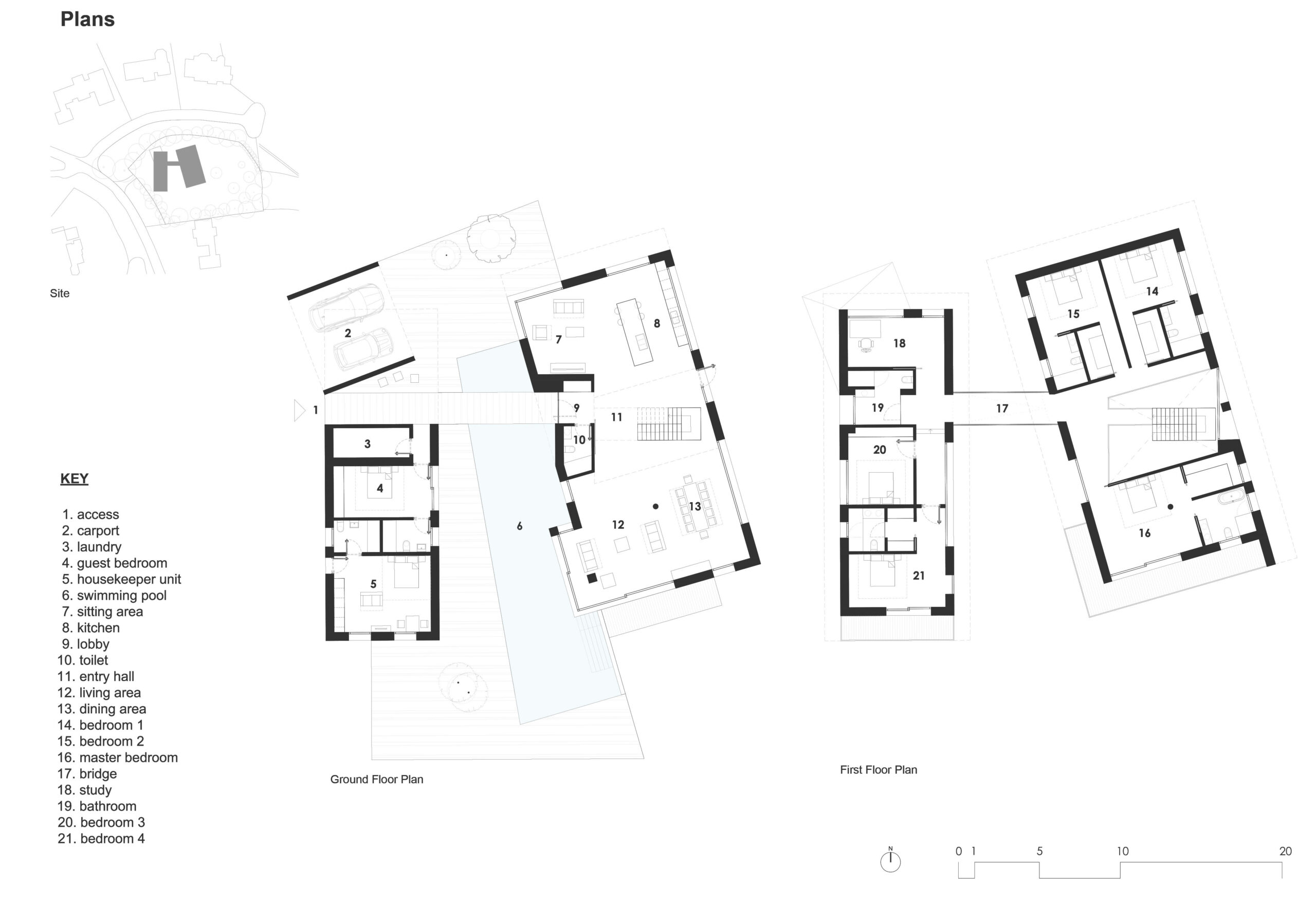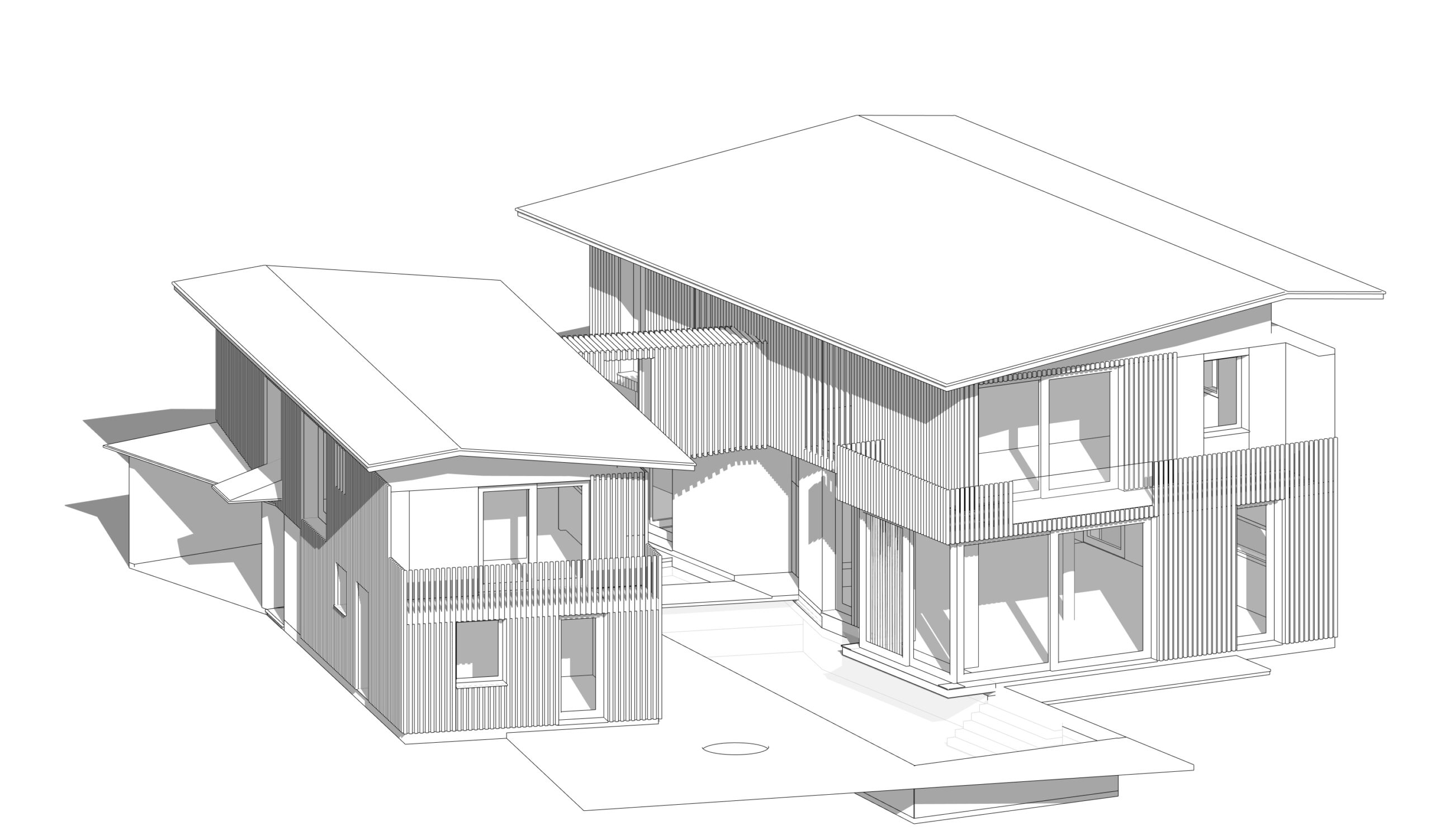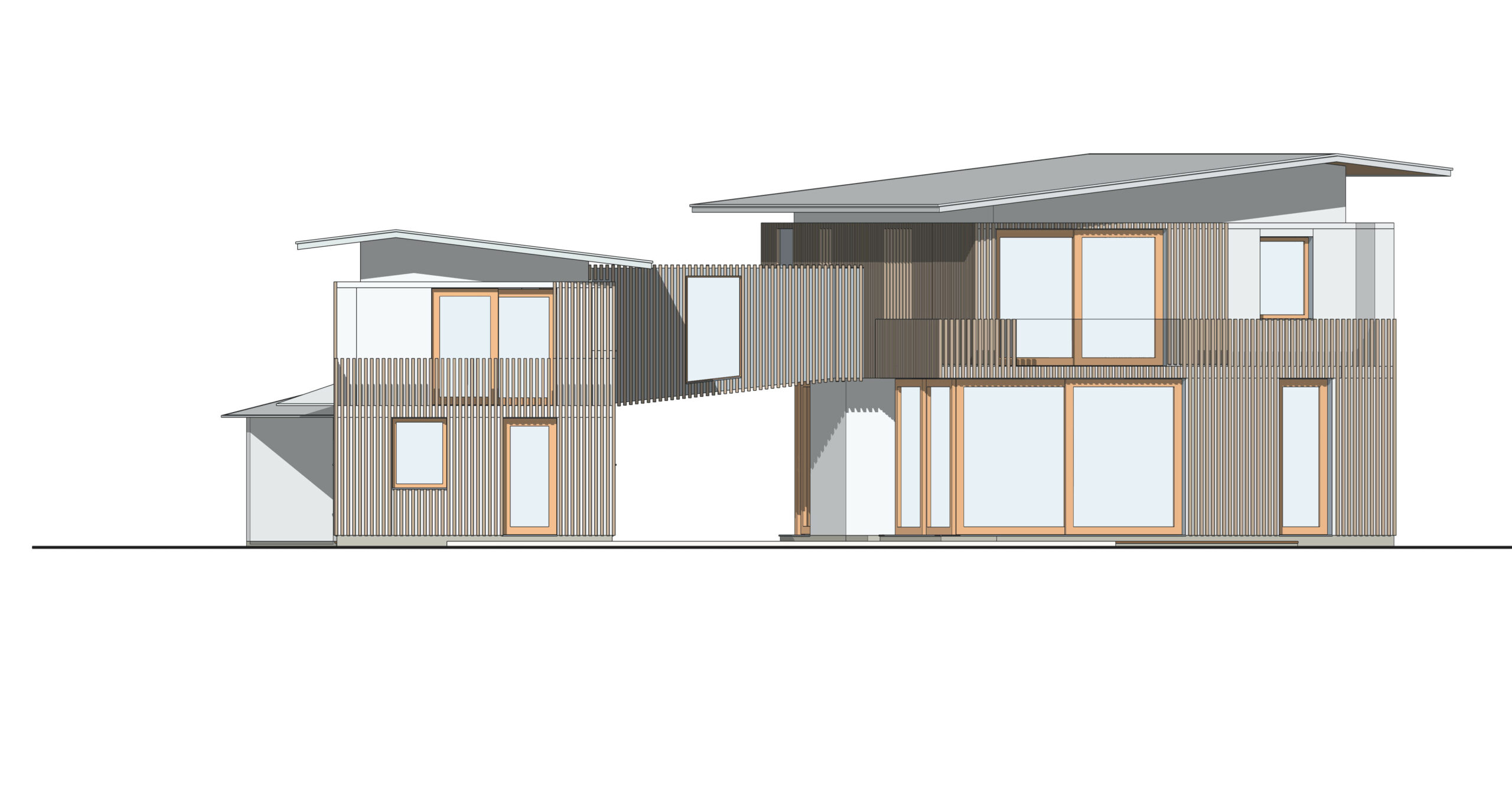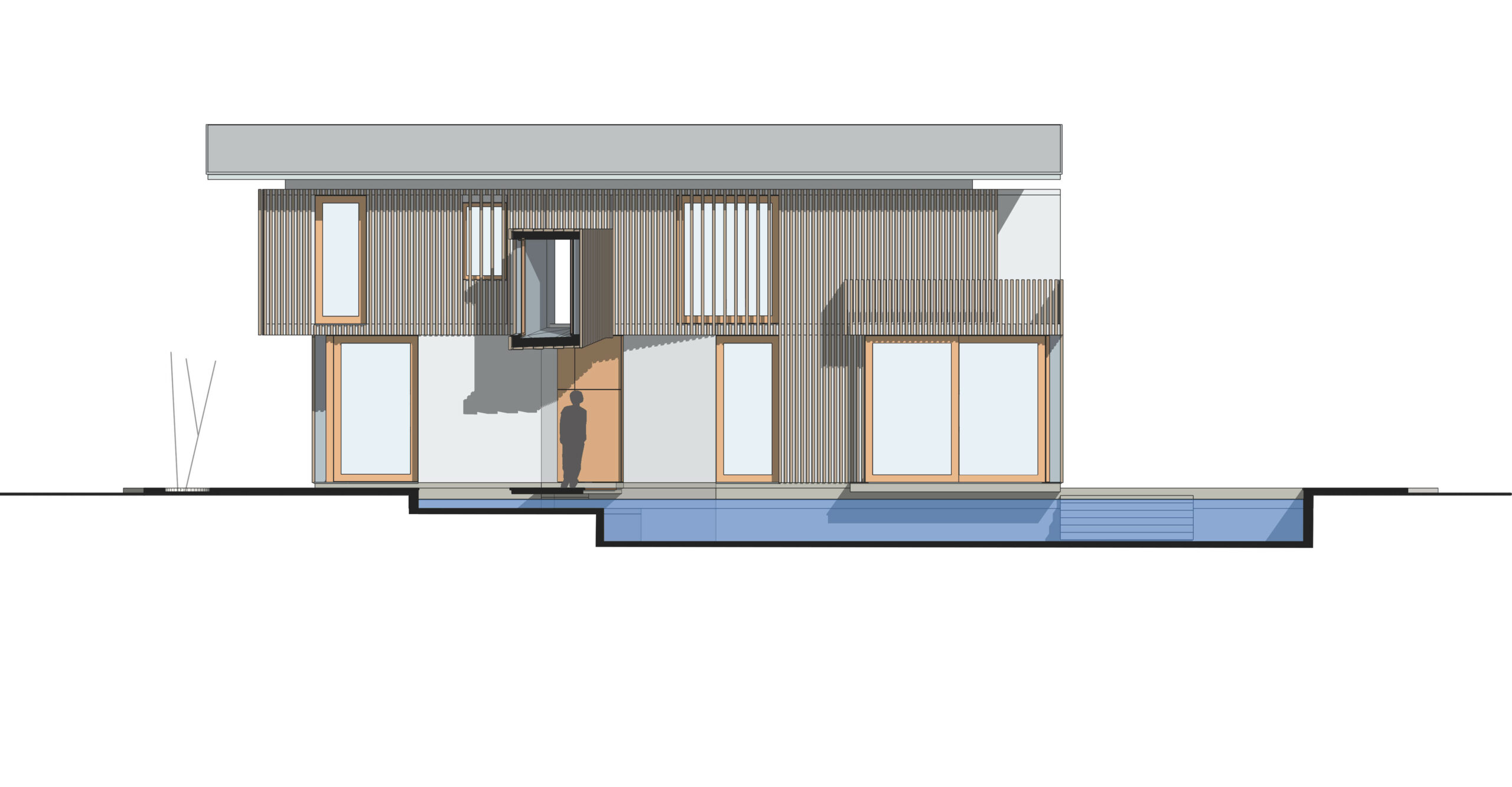This proposal responds to the client’s request for a large
house on a wooded plot in Surrey. The brief looked for open plan with an airy
feel, opening to the garden to all sides.
The house is broken into two distinct blocks, joined
together at first floor level through a bridge. This sails over the entrance
walkway and a pool which pivots between the blocks and also provides
reflection. The pitched roofs feel as if they are floating or flying.
The larger block accommodates the family, while the smaller
block contains housekeeper accommodation, dedicated office space, guest
bedrooms and garage.
For motives of sustainability, wood is the dominant material
both for structure and external and internal finishes, which also enables the
house to blend with the surrounding nature. The roof is zinc.
