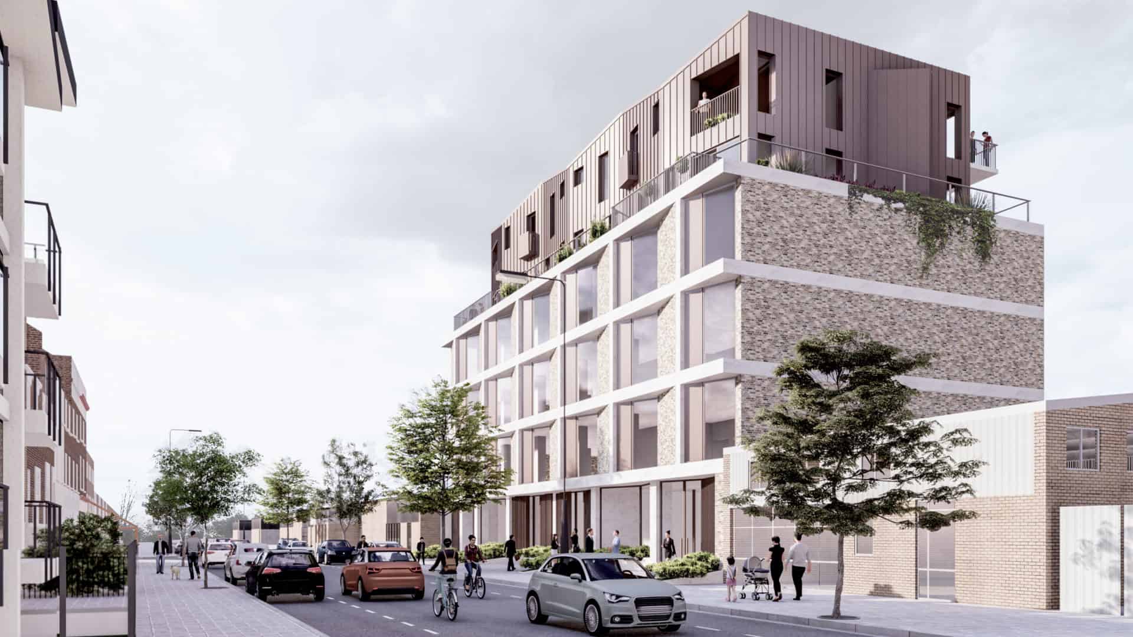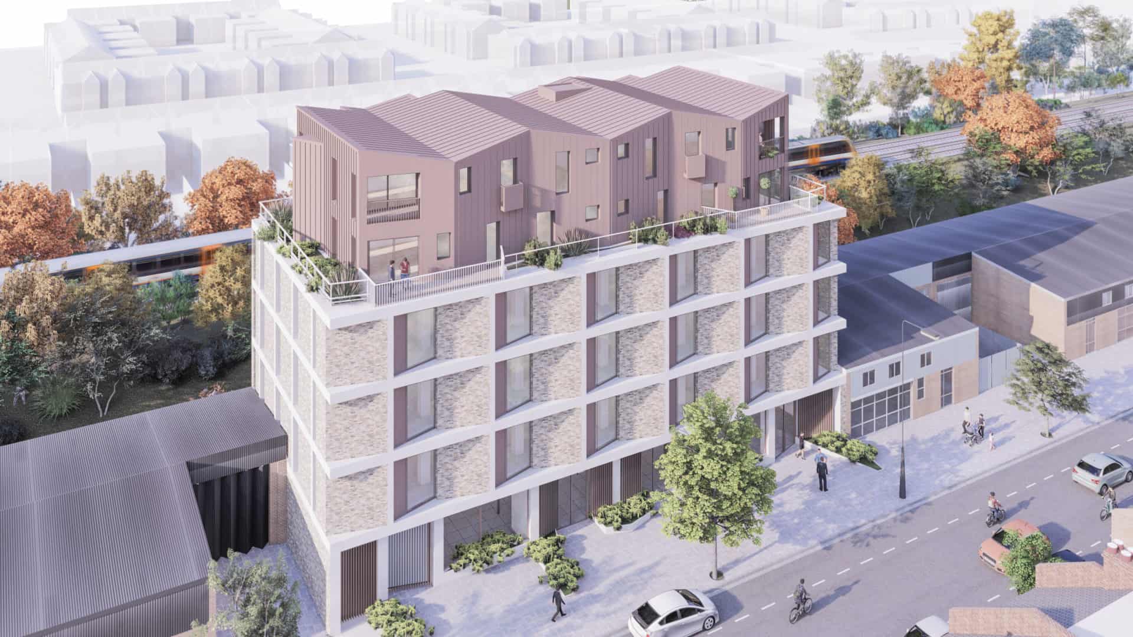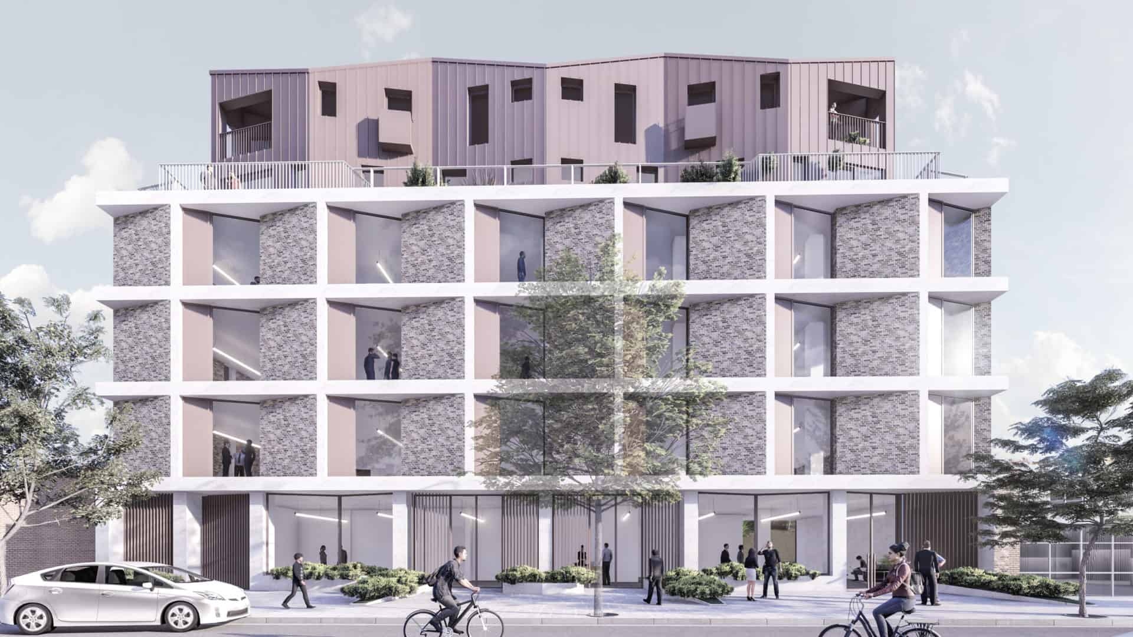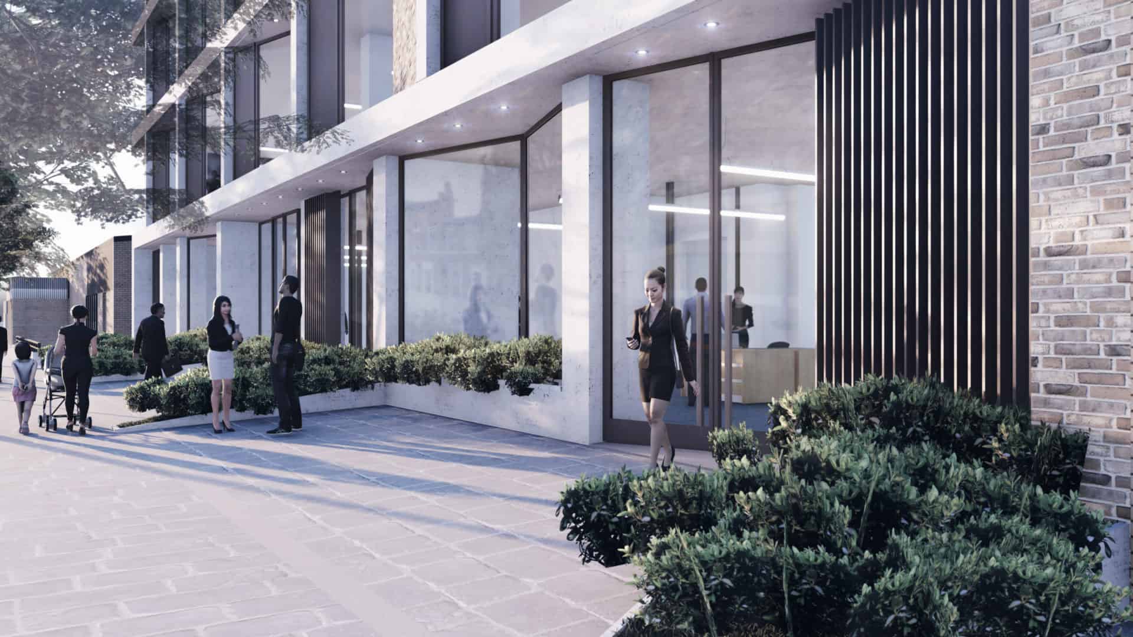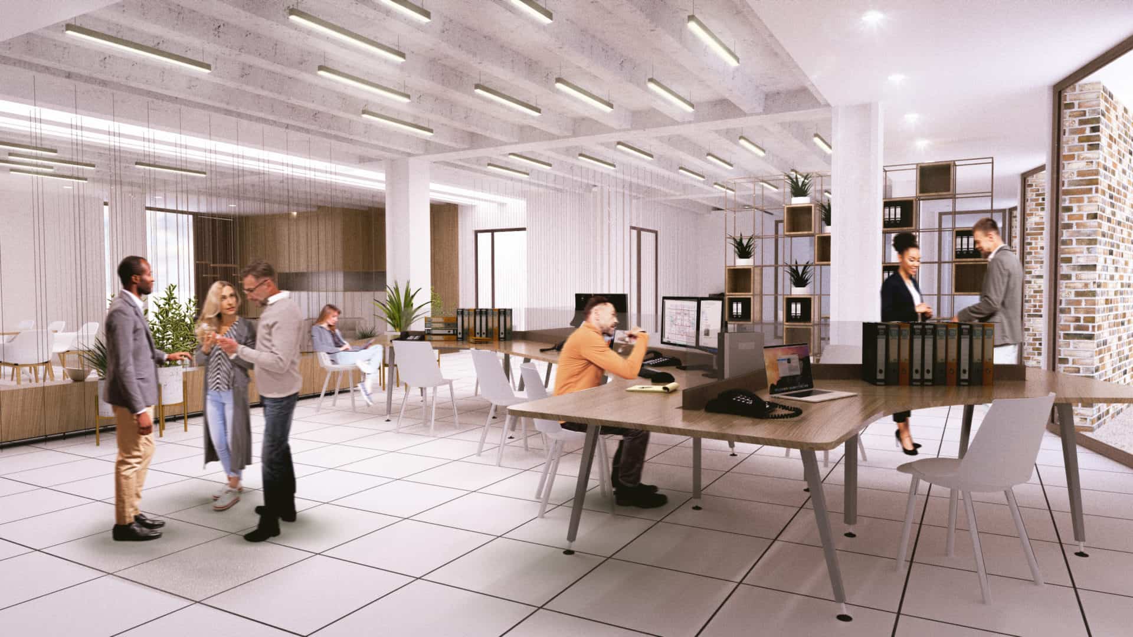Latimer Road Mixed Use Development
This proposal is for a mixed-use commercial/residential block development next to a railway line in North Kensington to replace an existing industrial shed, one of the 14 units in Latimer Road.
The new block creates 2000 sqm of flexible commercial space and 8 residential units and is designed to follow the land use policy of the council which designates the area for commercial use but also welcomes additional residential use. The ground floor consists of 2 staircase cores and two creative/active commercial units together with services and bike storage. The 3 floors above are flexible commercial units, with 2 storeys of residential floors above the commercial.
The design deliberately creates very different characters for the commercial and the residential sections. A repetitive design with a certain formal rhythm is used for the commercial floors, while a much freer style with a nod to the traditional home is deployed at the top. The materials are also different for the two elements, though zinc, the residential cladding material, find its way into the commercial design and the mixed colour brick cladding of commercial picks up the zinc colour.
Published:
