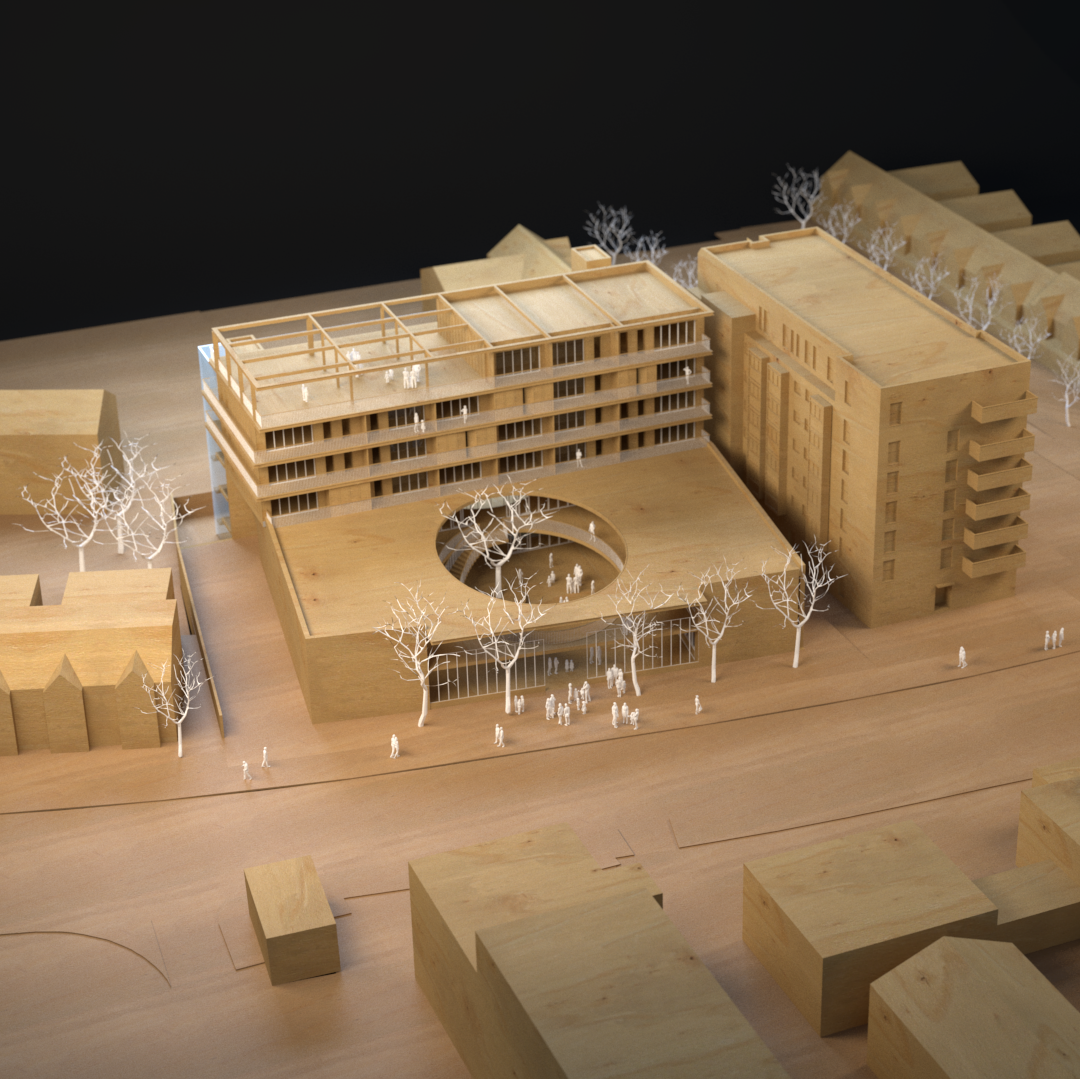Belsize Architects have devised a scheme for a mixed-use development in London comprising a school and apartments above. The inner-city site required an approach exploiting the land to deliver the maximum benefit for both sets of end users.
Read more about the project here.


